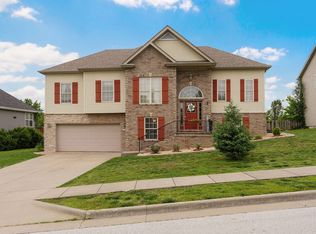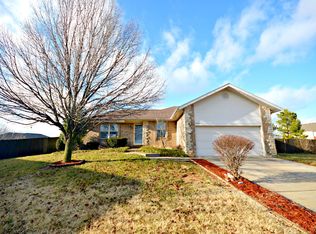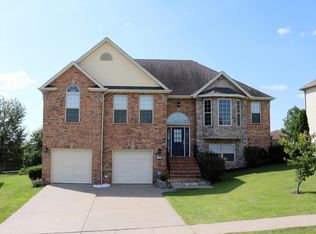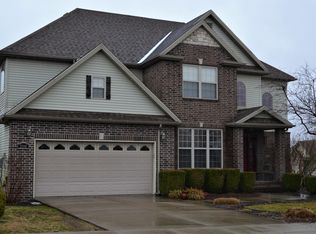Do not miss your chance to see this beautiful split level home in Ozark! When you walk in the front door, you feel at home with the open floor plan and the vaulted ceilings! With the amazing formal dining room leading you to the huge kitchen with an eat in bar, you will have plenty of room to entertain the whole family! This home features the master bedroom with huge walk in closet and jetted tub and 2 bedrooms on the main level. The partially finished basement has 2 nonconforming bedrooms and lots of open room to finish it out exactly how you want it to be!
This property is off market, which means it's not currently listed for sale or rent on Zillow. This may be different from what's available on other websites or public sources.




