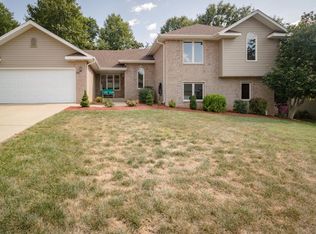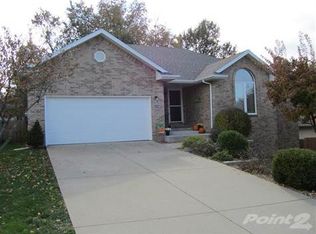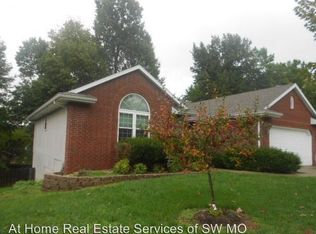This is a great address to call home in a well groomed neighborhood. It is located just around the corner from Wanda Gray Elementary and is perfect for a growing family with 5 bedrooms & 3 bathrooms. The kitchen has handsome lighter stained cabinets with lovely solid surface Shirestone custom counter tops, located next to the nice dining area overlooking the back yard. The master bedroom suite is spacious with his/her closets. It has a recreation room, family room, 2 bedrooms, plus an office (or storm room) in the walkout basement, plus storage space. Seller will help with Closing Costs up to $2,500.
This property is off market, which means it's not currently listed for sale or rent on Zillow. This may be different from what's available on other websites or public sources.


