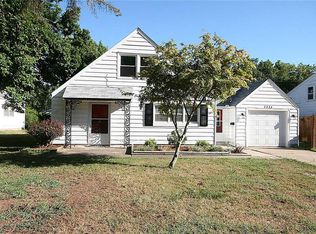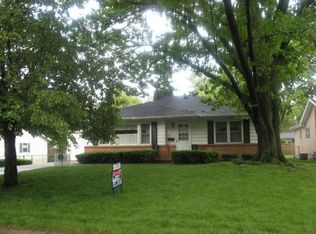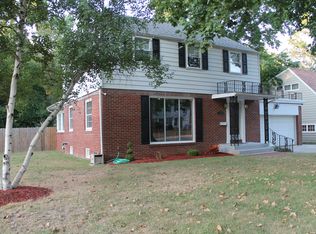Sold for $120,000
$120,000
2314 W Forest Ave, Decatur, IL 62522
4beds
1,920sqft
Single Family Residence
Built in 1948
9,147.6 Square Feet Lot
$139,700 Zestimate®
$63/sqft
$1,549 Estimated rent
Home value
$139,700
$126,000 - $155,000
$1,549/mo
Zestimate® history
Loading...
Owner options
Explore your selling options
What's special
OPPORTUNITY IS KNOCKING on this WEST END CORNER LOT home! This 3 to 4 Bedroom, 1.5 bath 2 story with addition(s) offers room to grow and EQUITY to be gained. LIVING ROOM has HARDWOOD Flooring & GAS FIREPLACE. BONUS/FAMILY ROOM off Kitchen has Game Storage Closet. MAIN LEVEL GREATROOM previously used as PRIMARY Bedroom w/ 1/2 bath. 3 More bedrooms & Full Bath Up. Basement laundry hookups, radon mitigation system (2016), Updated Electrical Box, Furnace 2016. Water Heater 2021, laundry tub. Ecobee T-stat. 2.5 Car OVERSIZED DET'D GARAGE with Wrap Around style WORKSHOP for all your projects & storage. Only 2 blocks from Kiwanis Park, walking/bike trails leading thru to Rock Springs .(Agents note- Selling AS IS. Check agent remarks prior to setting appts.)
Zillow last checked: 8 hours ago
Listing updated: May 30, 2024 at 09:36am
Listed by:
Kristie Tindall 217-450-8500,
Vieweg RE/Better Homes & Gardens Real Estate-Service First
Bought with:
Erica Schaefer, 475210085
Main Place Real Estate
Source: CIBR,MLS#: 6240947 Originating MLS: Central Illinois Board Of REALTORS
Originating MLS: Central Illinois Board Of REALTORS
Facts & features
Interior
Bedrooms & bathrooms
- Bedrooms: 4
- Bathrooms: 2
- Full bathrooms: 1
- 1/2 bathrooms: 1
Primary bedroom
- Description: Flooring: Carpet
- Level: Main
- Dimensions: 11.6 x 19.2
Bedroom
- Description: Flooring: Carpet
- Level: Second
- Dimensions: 12.4 x 9.8
Bedroom
- Description: Flooring: Carpet
- Level: Second
- Dimensions: 9.7 x 17.3
Bedroom
- Description: Flooring: Carpet
- Level: Second
- Dimensions: 17.4 x 11.11
Primary bathroom
- Description: Flooring: Vinyl
- Level: Main
Dining room
- Description: Flooring: Hardwood
- Level: Main
- Dimensions: 9.3 x 9.9
Family room
- Description: Flooring: Hardwood
- Level: Main
- Dimensions: 9.6 x 21.5
Other
- Description: Flooring: Vinyl
- Level: Second
Kitchen
- Description: Flooring: Vinyl
- Level: Main
- Dimensions: 13.2 x 9.1
Living room
- Description: Flooring: Hardwood
- Level: Main
- Dimensions: 19.9 x 11.2
Heating
- Forced Air, Gas
Cooling
- Central Air, Attic Fan
Appliances
- Included: Built-In, Disposal, Gas Water Heater, Oven, Range, Refrigerator
Features
- Fireplace, Bath in Primary Bedroom, Main Level Primary, Workshop
- Basement: Unfinished,Partial
- Number of fireplaces: 1
- Fireplace features: Gas, Family/Living/Great Room
Interior area
- Total structure area: 1,920
- Total interior livable area: 1,920 sqft
- Finished area above ground: 1,920
- Finished area below ground: 0
Property
Parking
- Total spaces: 2
- Parking features: Detached, Garage
- Garage spaces: 2
Features
- Levels: Two
- Stories: 2
- Exterior features: Workshop
Lot
- Size: 9,147 sqft
- Dimensions: 70*132
Details
- Parcel number: 041217428032
- Zoning: RES
- Special conditions: None
Construction
Type & style
- Home type: SingleFamily
- Architectural style: Other
- Property subtype: Single Family Residence
Materials
- Aluminum Siding, Brick
- Foundation: Basement
- Roof: Asphalt,Shingle
Condition
- Year built: 1948
Utilities & green energy
- Sewer: Public Sewer
- Water: Public
Community & neighborhood
Location
- Region: Decatur
- Subdivision: Dennis Add To City Of Decatur
Other
Other facts
- Road surface type: Concrete
Price history
| Date | Event | Price |
|---|---|---|
| 11/6/2025 | Listing removed | $1,700$1/sqft |
Source: Zillow Rentals Report a problem | ||
| 10/24/2025 | Listed for rent | $1,700$1/sqft |
Source: Zillow Rentals Report a problem | ||
| 5/30/2024 | Sold | $120,000+1.8%$63/sqft |
Source: | ||
| 4/3/2024 | Pending sale | $117,900$61/sqft |
Source: | ||
| 3/28/2024 | Listed for sale | $117,900+32.5%$61/sqft |
Source: | ||
Public tax history
| Year | Property taxes | Tax assessment |
|---|---|---|
| 2024 | $2,366 +1.8% | $30,437 +3.7% |
| 2023 | $2,325 +0.1% | $29,359 +2.3% |
| 2022 | $2,322 +8.5% | $28,703 +7.1% |
Find assessor info on the county website
Neighborhood: 62522
Nearby schools
GreatSchools rating
- 2/10Dennis Lab SchoolGrades: PK-8Distance: 0.7 mi
- 2/10Macarthur High SchoolGrades: 9-12Distance: 1.4 mi
- 2/10Eisenhower High SchoolGrades: 9-12Distance: 3.2 mi
Schools provided by the listing agent
- Elementary: Dennis
- High: Macarthur
- District: Decatur Dist 61
Source: CIBR. This data may not be complete. We recommend contacting the local school district to confirm school assignments for this home.
Get pre-qualified for a loan
At Zillow Home Loans, we can pre-qualify you in as little as 5 minutes with no impact to your credit score.An equal housing lender. NMLS #10287.


