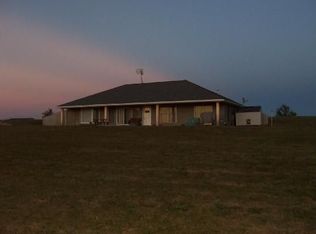Horse Lovers and small farm enthusiast don't miss out on this fabulous opportunity to have it all! This acreage hosts a newer 4 bedroom lower level bedroom may be non conforming, 3 bath home with a formal living room & dining area and an updated kitchen with granite counter tops, a gas convection range and a large family room in the basement. There is a 2 car attached garage, a 3 plus detached garage with 220 electric and a brand new 40 ft by 60 ft Morton Building just waiting for your finishing touches. The horse barn has 6 stalls on one side a nice tack room and hay storage on the other side with a large outdoor arena to the east of the horse barn. There is also a lean-to off of the back of the horse barn for additional shelter and an automatic water. There are portions of the pasture that are divided for rotational grazing and a pond for both the animals and people to enjoy:) Sit on the spacious back shaded deck in the summer and truly enjoy the peacefulness and tranquility here.
This property is off market, which means it's not currently listed for sale or rent on Zillow. This may be different from what's available on other websites or public sources.
