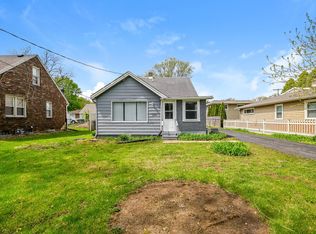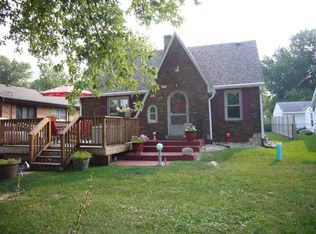Amazing opportunity. Live in the house and have most of your mortgage paid for by the tenant. This ranch home has 2-3 bedrooms, 1.5 baths, and a large 2 stall garage. The kitchen has beautiful cabinetry, an island with a breakfast bar, Corian countertops, and the appliances are included. The spacious living room has a gas log fireplace. The basement is finished and includes a possible 3rd bedroom or family room. It does not have an egress window but does have a closet. The two-bedroom apartment is located above the garage and was renovated in 2015. The house and apartment have separate gas and electric. They share water. The front porch is screened in and a great place to relax. The backyard has a gazebo with a privacy wall. The house roof and gutters were done in 2017. The basement was finished in 2019. This is a fabulous investment. Schedule your showing today.
This property is off market, which means it's not currently listed for sale or rent on Zillow. This may be different from what's available on other websites or public sources.

