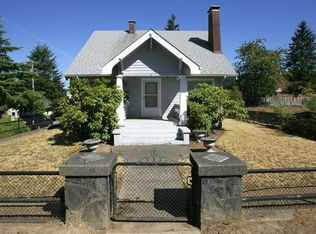Sold
$519,500
2314 SW Idaho St, Portland, OR 97239
2beds
1,921sqft
Residential, Single Family Residence
Built in 1925
5,227.2 Square Feet Lot
$512,900 Zestimate®
$270/sqft
$3,004 Estimated rent
Home value
$512,900
$482,000 - $549,000
$3,004/mo
Zestimate® history
Loading...
Owner options
Explore your selling options
What's special
King of the hill, Light and bright one level cottage perched high on the hill between Hillsdale and Multnomah Village. Gleaming Fir floors throughout. Remodeled kitchen and bath, new paint inside and out. Large kitchen with new stainless steel appliances, eating area, gas cooking and a walk in pantry. Wood burning fireplace warms the generous size living room. Close to OHSU and easy freeway access to practically anywhere, excellent location. Clean basement with large separate room for your hobbies and shop area. Oversized double with opener.
Zillow last checked: 8 hours ago
Listing updated: May 12, 2025 at 01:26pm
Listed by:
Jeffrey Parker 503-977-1888,
Parker Realty Inc
Bought with:
Joanne Sterling, 201206027
RE/MAX Equity Group
Source: RMLS (OR),MLS#: 24155592
Facts & features
Interior
Bedrooms & bathrooms
- Bedrooms: 2
- Bathrooms: 1
- Full bathrooms: 1
- Main level bathrooms: 1
Primary bedroom
- Features: Closet, Wood Floors
- Level: Main
- Area: 132
- Dimensions: 12 x 11
Bedroom 2
- Features: Closet, Wood Floors
- Level: Main
- Area: 132
- Dimensions: 12 x 11
Dining room
- Features: Wood Floors
- Level: Main
- Area: 144
- Dimensions: 12 x 12
Family room
- Level: Lower
Kitchen
- Features: Dishwasher, Gas Appliances, Gourmet Kitchen, Pantry, Wood Floors
- Level: Main
- Area: 143
- Width: 11
Living room
- Features: Fireplace, Wood Floors
- Level: Main
- Area: 288
- Dimensions: 24 x 12
Heating
- Forced Air, Fireplace(s)
Appliances
- Included: Dishwasher, Free-Standing Range, Free-Standing Refrigerator, Gas Appliances, Range Hood, Stainless Steel Appliance(s), Electric Water Heater
- Laundry: Laundry Room
Features
- Closet, Gourmet Kitchen, Pantry, Tile
- Flooring: Hardwood, Wood
- Windows: Aluminum Frames, Vinyl Frames
- Basement: Full
- Number of fireplaces: 1
- Fireplace features: Wood Burning
Interior area
- Total structure area: 1,921
- Total interior livable area: 1,921 sqft
Property
Parking
- Total spaces: 2
- Parking features: Driveway, Off Street, Garage Door Opener, Attached, Extra Deep Garage, Oversized
- Attached garage spaces: 2
- Has uncovered spaces: Yes
Accessibility
- Accessibility features: Natural Lighting, Accessibility
Features
- Stories: 1
- Patio & porch: Porch
- Exterior features: Yard
- Has view: Yes
- View description: Territorial
Lot
- Size: 5,227 sqft
- Features: Corner Lot, Level, Private, SqFt 5000 to 6999
Details
- Parcel number: R115760
Construction
Type & style
- Home type: SingleFamily
- Architectural style: Cottage
- Property subtype: Residential, Single Family Residence
Materials
- Lap Siding
- Foundation: Concrete Perimeter
- Roof: Composition,Shingle
Condition
- Updated/Remodeled
- New construction: No
- Year built: 1925
Utilities & green energy
- Gas: Gas
- Sewer: Public Sewer
- Water: Public
- Utilities for property: Cable Connected
Green energy
- Water conservation: Dual Flush Toilet
Community & neighborhood
Location
- Region: Portland
- Subdivision: Hillsdale/Multnomah Village
Other
Other facts
- Listing terms: Cash,Conventional
- Road surface type: Gravel, Paved
Price history
| Date | Event | Price |
|---|---|---|
| 5/8/2025 | Sold | $519,500$270/sqft |
Source: | ||
| 4/9/2025 | Pending sale | $519,500$270/sqft |
Source: | ||
| 3/31/2025 | Listed for sale | $519,500$270/sqft |
Source: | ||
| 3/24/2025 | Pending sale | $519,500$270/sqft |
Source: | ||
| 3/13/2025 | Listed for sale | $519,500+235.2%$270/sqft |
Source: | ||
Public tax history
| Year | Property taxes | Tax assessment |
|---|---|---|
| 2025 | $7,910 +3.7% | $293,840 +3% |
| 2024 | $7,626 +4% | $285,290 +3% |
| 2023 | $7,333 +2.2% | $276,990 +3% |
Find assessor info on the county website
Neighborhood: Hillsdale
Nearby schools
GreatSchools rating
- 10/10Rieke Elementary SchoolGrades: K-5Distance: 0.3 mi
- 6/10Gray Middle SchoolGrades: 6-8Distance: 0.4 mi
- 8/10Ida B. Wells-Barnett High SchoolGrades: 9-12Distance: 0.5 mi
Schools provided by the listing agent
- Elementary: Rieke
- Middle: Robert Gray
- High: Ida B Wells
Source: RMLS (OR). This data may not be complete. We recommend contacting the local school district to confirm school assignments for this home.
Get a cash offer in 3 minutes
Find out how much your home could sell for in as little as 3 minutes with a no-obligation cash offer.
Estimated market value
$512,900
Get a cash offer in 3 minutes
Find out how much your home could sell for in as little as 3 minutes with a no-obligation cash offer.
Estimated market value
$512,900
