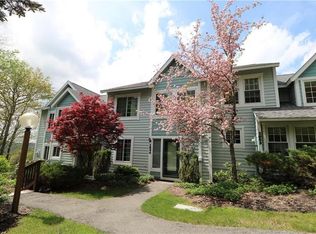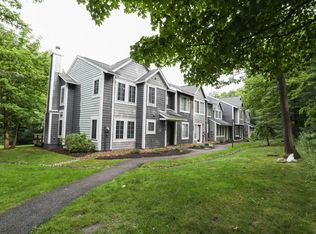Sold for $750,000
$750,000
2314 S Ridge Dr, Hidden Valley, PA 15502
6beds
--sqft
Single Family Residence
Built in 2012
1.54 Acres Lot
$855,400 Zestimate®
$--/sqft
$2,293 Estimated rent
Home value
$855,400
$753,000 - $975,000
$2,293/mo
Zestimate® history
Loading...
Owner options
Explore your selling options
What's special
Beautiful Home in highly desired Stonewood at Hidden Valley Resort. Situated on a wooded double lot of 1.5 acres of privacy sits this newer home of only 12 years. Pull in to the governor's drive that offers plenty of parking space. This massive home has 6 bedrooms & 4 1/2 bathrooms along with a huge unfinished basement to be made just the way you like. The eat-in kitchen provides plenty of space for everyone to gather around. The wood burning fireplace is a focal point of the living room with cathedral ceilings. There are 3 bedrooms on the main floor including a Master Suite, while upstairs there are 3 more with one being an In-Law Suite, plus a loft! There is so much potential in the basement just imagine the possibilities. The fully furnished home also features a front covered porch, back deck overlooking the woods with a lower patio and 2 car garage. The state forest is just steps away! Enjoy the pools, recreational areas, social events & more! Catch the shuttle to the ski slopes!
Zillow last checked: 8 hours ago
Listing updated: November 30, 2023 at 11:50am
Listed by:
Erin Mikolich 724-593-6195,
BERKSHIRE HATHAWAY THE PREFERRED REALTY
Bought with:
Dale McKinley, RS220917L
HIGHLANDS RESORT REALTY, LLC
Source: WPMLS,MLS#: 1627790 Originating MLS: West Penn Multi-List
Originating MLS: West Penn Multi-List
Facts & features
Interior
Bedrooms & bathrooms
- Bedrooms: 6
- Bathrooms: 5
- Full bathrooms: 4
- 1/2 bathrooms: 1
Primary bedroom
- Level: Main
- Dimensions: 16x14
Bedroom 2
- Level: Main
- Dimensions: 13x13
Bedroom 3
- Level: Main
- Dimensions: 12x11
Bedroom 4
- Level: Upper
- Dimensions: 16x12
Bedroom 5
- Level: Upper
- Dimensions: 13x12
Bonus room
- Level: Upper
- Dimensions: 13x13
Dining room
- Level: Main
- Dimensions: Open
Entry foyer
- Level: Main
- Dimensions: 13x6
Kitchen
- Level: Main
- Dimensions: 24x13
Laundry
- Level: Main
- Dimensions: 9x7
Living room
- Level: Main
- Dimensions: 22x19
Heating
- Forced Air, Gas
Cooling
- Central Air
Appliances
- Included: Some Gas Appliances, Dryer, Dishwasher, Disposal, Microwave, Refrigerator, Stove, Washer
Features
- Jetted Tub, Kitchen Island, Pantry, Window Treatments
- Flooring: Ceramic Tile, Other, Carpet
- Windows: Multi Pane, Screens, Window Treatments
- Basement: Unfinished,Walk-Out Access
- Number of fireplaces: 1
- Fireplace features: Wood Burning
Property
Parking
- Total spaces: 2
- Parking features: Attached, Garage, Garage Door Opener
- Has attached garage: Yes
Features
- Levels: Three Or More
- Stories: 3
- Has spa: Yes
Lot
- Size: 1.54 Acres
- Dimensions: 339 x 246 IR
Details
- Parcel number: 200029410
Construction
Type & style
- Home type: SingleFamily
- Architectural style: Contemporary,Three Story
- Property subtype: Single Family Residence
Materials
- Frame
- Roof: Asphalt
Condition
- Resale
- Year built: 2012
Utilities & green energy
- Sewer: Public Sewer
- Water: Public
Community & neighborhood
Security
- Security features: Security System
Location
- Region: Hidden Valley
- Subdivision: Stonewood
HOA & financial
HOA
- Has HOA: Yes
- HOA fee: $174 monthly
Price history
| Date | Event | Price |
|---|---|---|
| 11/30/2023 | Sold | $750,000+0.1% |
Source: | ||
| 11/7/2023 | Pending sale | $749,000 |
Source: BHHS broker feed #1627790 Report a problem | ||
| 10/24/2023 | Contingent | $749,000 |
Source: | ||
| 10/18/2023 | Listed for sale | $749,000 |
Source: | ||
Public tax history
| Year | Property taxes | Tax assessment |
|---|---|---|
| 2025 | $10,891 +32.5% | $164,040 +32.5% |
| 2024 | $8,218 +2.7% | $123,790 |
| 2023 | $8,002 +2.9% | $123,790 |
Find assessor info on the county website
Neighborhood: Hidden Valley
Nearby schools
GreatSchools rating
- NAMaple Ridge El SchoolGrades: PK-2Distance: 8.9 mi
- 7/10SOMERSET AREA JR-SR HSGrades: 6-12Distance: 9.6 mi
- 7/10Eagle View El SchoolGrades: 3-5Distance: 9 mi
Schools provided by the listing agent
- District: Somerset Area
Source: WPMLS. This data may not be complete. We recommend contacting the local school district to confirm school assignments for this home.
Get pre-qualified for a loan
At Zillow Home Loans, we can pre-qualify you in as little as 5 minutes with no impact to your credit score.An equal housing lender. NMLS #10287.

