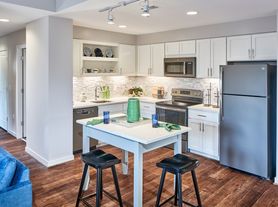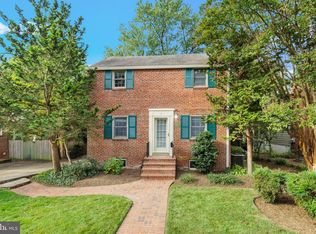Nestled on a picturesque, tree-lined street in the sought-after Maywood neighborhood, this stunning 6-bedroom, 5.5-bath colonial offers an exceptional living experience just moments from the vibrant energy of Clarendon and downtown DC. From the moment you arrive, the home's beautifully landscaped yard make a striking first impression. Step inside to discover a sun-drenched interior featuring gleaming hardwood floors, crown molding, and a thoughtful layout that blends functionality with refined design. The spacious living room with a cozy fireplace flows seamlessly into a formal dining area ideal for entertaining. A gourmet kitchen awaits, complete with sleek stainless-steel Bosch and Kitchen-Aid appliances, granite countertops, and custom cabinetry, opening to a casual breakfast nook and family room with walk-out access to the large deck that overlooks the extensive private backyard oasis. Upstairs, the primary suite is a peaceful retreat with ample closet space and a luxurious en-suite bath. Additional bedrooms are generously sized, offering comfort and versatility for guests, a home office, or growing families. The newly remodeled basement, spacious rec room, bonus room, full bath, and walk-out access perfect for extended living, a gym, or media space. Basement bathroom includes a steam shower. Enjoy outdoor living, complete with a patio for dining al fresco plus a pizza oven combo and space to relax or garden. This stunning one of a kind property also includes a cottage with an additional bedroom, full bath, kitchen, and large climate-controlled workshop and storage underneath! Driveway parking, and unbeatable access to commuter routes, Metro, parks, and top-rated schools make this home a rare find in North Arlington. If you have pets and require a fenced yard, please note that any fencing must be approved by the city due to the property's location in a historic district. All associated costs will be the responsibility of the Tenant. During the application process, any additional fees and disclosures will be provided before applicationsubmission to help ensure transparency. Credit reporting is part of your lease and may increase your creditscore up to 40 points over 12-24 months if rent is paid on time.
House for rent
$9,250/mo
2314 N Kenmore St, Arlington, VA 22201
5beds
4,600sqft
Price may not include required fees and charges.
Singlefamily
Available now
Cats, dogs OK
Central air, electric, zoned, ceiling fan
Dryer in unit laundry
3 Parking spaces parking
Natural gas, forced air, zoned
What's special
Cozy fireplaceSun-drenched interiorNewly remodeled basementBonus roomPicturesque tree-lined streetGranite countertopsBeautifully landscaped yard
- 105 days |
- -- |
- -- |
Travel times
Looking to buy when your lease ends?
Consider a first-time homebuyer savings account designed to grow your down payment with up to a 6% match & 3.83% APY.
Facts & features
Interior
Bedrooms & bathrooms
- Bedrooms: 5
- Bathrooms: 5
- Full bathrooms: 4
- 1/2 bathrooms: 1
Rooms
- Room types: Dining Room, Family Room, Mud Room
Heating
- Natural Gas, Forced Air, Zoned
Cooling
- Central Air, Electric, Zoned, Ceiling Fan
Appliances
- Included: Dishwasher, Disposal, Dryer, Microwave, Oven, Range, Refrigerator, Stove, Washer
- Laundry: Dryer In Unit, Has Laundry, In Unit, Laundry Room, Upper Level, Washer In Unit
Features
- Built-in Features, Ceiling Fan(s), Combination Dining/Living, Combination Kitchen/Dining, Combination Kitchen/Living, Individual Climate Control, Kitchen - Gourmet, Kitchen Island, Open Floorplan, Pantry, Primary Bath(s), Recessed Lighting, Storage, Upgraded Countertops
- Flooring: Carpet, Concrete, Tile, Wood
- Has basement: Yes
Interior area
- Total interior livable area: 4,600 sqft
Property
Parking
- Total spaces: 3
- Parking features: Driveway, Private, On Street
- Details: Contact manager
Features
- Exterior features: Contact manager
Details
- Parcel number: 05054007
Construction
Type & style
- Home type: SingleFamily
- Property subtype: SingleFamily
Materials
- Roof: Metal,Shake Shingle
Condition
- Year built: 1910
Community & HOA
Location
- Region: Arlington
Financial & listing details
- Lease term: Contact For Details
Price history
| Date | Event | Price |
|---|---|---|
| 7/31/2025 | Price change | $9,250-7.5%$2/sqft |
Source: Bright MLS #VAAR2059238 | ||
| 6/27/2025 | Listed for rent | $9,995$2/sqft |
Source: Bright MLS #VAAR2059238 | ||
| 4/14/2022 | Sold | $2,300,000+7%$500/sqft |
Source: Public Record | ||
| 3/6/2022 | Pending sale | $2,150,000$467/sqft |
Source: | ||
| 3/5/2022 | Contingent | $2,150,000$467/sqft |
Source: | ||

