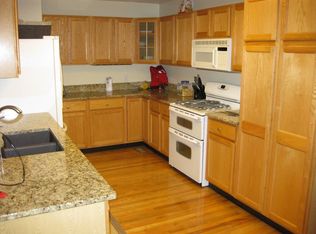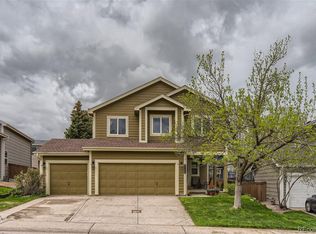Must see 5 bedroom with oversized 3 car garage, priced under value! Completely remodeled 9 years ago and many upgrades since, including the highest efficiency Lennox A/C and furnace. Brand new nylon carpet. The upgraded class 4 roof will save on insurance. A nicely finished basement adds 2 bedrooms to the 3 upstairs. Spacious kitchen with granite countertops, stainless steel appliances, and beautifully stained cabinets. Enjoy extra seating at the breakfast nook, and the bar, next to the dining room. Nice backyard with sprinkler system for both the front and back. It's a comfortable and open layout with vaulted ceilings, while being surrounded by shopping and many dining options. Walking distance to several parks and schools of all grade levels. Chatfield State Park is minutes away. The small HOA fee covers the entire family at all 4 HRCA recreation centers. This well appointed family home is ready for your enjoyment!
This property is off market, which means it's not currently listed for sale or rent on Zillow. This may be different from what's available on other websites or public sources.

