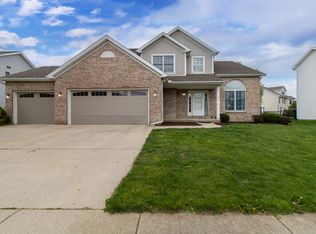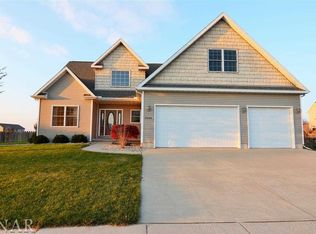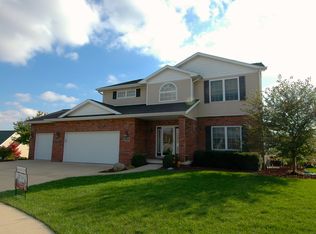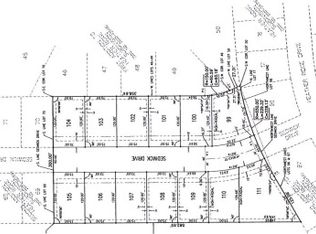Closed
$330,000
2314 Heather Ridge Dr, Normal, IL 61761
5beds
3,094sqft
Single Family Residence
Built in 2002
-- sqft lot
$375,700 Zestimate®
$107/sqft
$2,990 Estimated rent
Home value
$375,700
$357,000 - $394,000
$2,990/mo
Zestimate® history
Loading...
Owner options
Explore your selling options
What's special
Welcome to your dream home located in the highly desirable Heather Ridge neighborhood! This spacious and comfortable home features five bedrooms and three and a half bathrooms, offering ample space for everyone in your family. As you enter the home, you'll be greeted by a stunning foyer with gorgeous hardwood flooring that flows seamlessly into the kitchen and dining area. The open-concept design of the main level is perfect for entertaining guests or spending time with family. The kitchen boasts top-of-the-line appliances and plenty of counter space, making meal preparation a breeze. One of the highlights of this beautiful home is the delightful master suite, complete with a large closet and a glass block window over the whirlpool tub. The laundry room on the second floor is incredibly convenient and includes a washer and dryer that stay with the home. The first floor features a convenient half bathroom located just off the garage door entry to the home, making it easy to clean up before coming inside. The finished lower level is suitable for a family room, with ample space to relax and unwind. This level also features a full bathroom, a fifth bedroom with an egress window, and plenty of storage space. Step outside onto the quality and custom-built deck and take a dip in the refreshing pool on hot summer days. The fenced backyard provides the perfect private oasis for your family to enjoy outdoor activities and entertaining. This beautiful house is fully equipped with a new furnace, hot water heater, and AC, making it ready for hassle-free enjoyment. Take advantage of this opportunity to own a stunning home in the sought-after Heather Ridge neighborhood, conveniently located near the constitution trail, Interstates 55, 39, and 74, and local shopping! Amazingly, this neighborhood features a walking trail in addition to an oasis-like atmosphere. $1500 Flooring allowance.
Zillow last checked: 8 hours ago
Listing updated: August 02, 2023 at 01:10am
Listing courtesy of:
Stephen Sovereign 309-826-4646,
Coldwell Banker Real Estate Group
Bought with:
Prana Valivarthi
Vesta Real Estate LLC
Source: MRED as distributed by MLS GRID,MLS#: 11775467
Facts & features
Interior
Bedrooms & bathrooms
- Bedrooms: 5
- Bathrooms: 4
- Full bathrooms: 3
- 1/2 bathrooms: 1
Primary bedroom
- Features: Flooring (Carpet), Bathroom (Full)
- Level: Second
- Area: 252 Square Feet
- Dimensions: 14X18
Bedroom 2
- Features: Flooring (Carpet)
- Level: Second
- Area: 182 Square Feet
- Dimensions: 13X14
Bedroom 3
- Features: Flooring (Carpet)
- Level: Second
- Area: 154 Square Feet
- Dimensions: 11X14
Bedroom 4
- Features: Flooring (Carpet)
- Level: Second
- Area: 110 Square Feet
- Dimensions: 10X11
Bedroom 5
- Features: Flooring (Ceramic Tile)
- Level: Basement
- Area: 180 Square Feet
- Dimensions: 10X18
Dining room
- Features: Flooring (Hardwood)
- Level: Main
- Area: 154 Square Feet
- Dimensions: 11X14
Family room
- Features: Flooring (Carpet)
- Level: Main
- Area: 272 Square Feet
- Dimensions: 16X17
Other
- Features: Flooring (Carpet)
- Level: Basement
- Area: 693 Square Feet
- Dimensions: 21X33
Foyer
- Features: Flooring (Hardwood)
- Level: Main
- Area: 36 Square Feet
- Dimensions: 6X6
Kitchen
- Features: Kitchen (Eating Area-Table Space, Pantry-Closet), Flooring (Hardwood)
- Level: Main
- Area: 308 Square Feet
- Dimensions: 14X22
Laundry
- Features: Flooring (Ceramic Tile)
- Level: Second
- Area: 32 Square Feet
- Dimensions: 4X8
Heating
- Natural Gas, Forced Air
Cooling
- Central Air
Appliances
- Included: Range, Microwave, Dishwasher, Refrigerator, Washer, Dryer, Humidifier, Gas Water Heater
- Laundry: Upper Level, Electric Dryer Hookup
Features
- Cathedral Ceiling(s), Walk-In Closet(s), Pantry
- Flooring: Hardwood, Carpet, Wood
- Basement: Partially Finished,Egress Window,Full
- Number of fireplaces: 1
- Fireplace features: Attached Fireplace Doors/Screen, Gas Log
Interior area
- Total structure area: 3,372
- Total interior livable area: 3,094 sqft
- Finished area below ground: 1,024
Property
Parking
- Total spaces: 2
- Parking features: Concrete, Garage Door Opener, On Site, Garage Owned, Attached, Garage
- Attached garage spaces: 2
- Has uncovered spaces: Yes
Accessibility
- Accessibility features: No Disability Access
Features
- Stories: 2
- Patio & porch: Deck, Patio, Porch
- Exterior features: Lighting
- Pool features: Above Ground
- Fencing: Fenced
Lot
- Dimensions: 55X120X67X120
- Features: Landscaped, Level
Details
- Parcel number: 1411427001
- Special conditions: None
- Other equipment: TV-Cable, TV-Dish, Ceiling Fan(s), Sump Pump
Construction
Type & style
- Home type: SingleFamily
- Architectural style: Traditional
- Property subtype: Single Family Residence
Materials
- Vinyl Siding
- Foundation: Concrete Perimeter
- Roof: Asphalt
Condition
- New construction: No
- Year built: 2002
Utilities & green energy
- Sewer: Public Sewer
- Water: Public
Community & neighborhood
Security
- Security features: Carbon Monoxide Detector(s)
Community
- Community features: Lake, Curbs, Sidewalks, Street Lights, Street Paved
Location
- Region: Normal
- Subdivision: Heather Ridge
HOA & financial
HOA
- Has HOA: Yes
- HOA fee: $75 annually
- Services included: Other
Other
Other facts
- Listing terms: Conventional
- Ownership: Fee Simple
Price history
| Date | Event | Price |
|---|---|---|
| 7/31/2023 | Sold | $330,000+0%$107/sqft |
Source: | ||
| 6/24/2023 | Pending sale | $329,900$107/sqft |
Source: | ||
| 6/20/2023 | Price change | $329,900-1.5%$107/sqft |
Source: | ||
| 5/12/2023 | Price change | $335,000-4.3%$108/sqft |
Source: | ||
| 5/4/2023 | Listed for sale | $350,000+72.8%$113/sqft |
Source: | ||
Public tax history
| Year | Property taxes | Tax assessment |
|---|---|---|
| 2023 | $7,502 +6.2% | $93,655 +10.7% |
| 2022 | $7,062 +4% | $84,611 +6% |
| 2021 | $6,790 | $79,829 +1.1% |
Find assessor info on the county website
Neighborhood: 61761
Nearby schools
GreatSchools rating
- 6/10Hudson Elementary SchoolGrades: K-5Distance: 4.3 mi
- 5/10Kingsley Jr High SchoolGrades: 6-8Distance: 4 mi
- 7/10Normal Community West High SchoolGrades: 9-12Distance: 4.6 mi
Schools provided by the listing agent
- Elementary: Hudson Elementary
- Middle: Kingsley Jr High
- High: Normal Community West High Schoo
- District: 5
Source: MRED as distributed by MLS GRID. This data may not be complete. We recommend contacting the local school district to confirm school assignments for this home.

Get pre-qualified for a loan
At Zillow Home Loans, we can pre-qualify you in as little as 5 minutes with no impact to your credit score.An equal housing lender. NMLS #10287.



