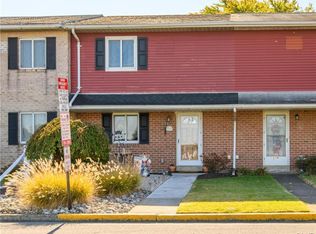Sold for $209,000
$209,000
2314 Grove Rd, Allentown, PA 18109
4beds
1,368sqft
Townhouse
Built in 1975
1,437.48 Square Feet Lot
$248,600 Zestimate®
$153/sqft
$2,052 Estimated rent
Home value
$248,600
$236,000 - $261,000
$2,052/mo
Zestimate® history
Loading...
Owner options
Explore your selling options
What's special
HIGHEST & BEST OFFER SUBMISSION DEADLINE is Tuesday, February 20th by 12:00 Noon. Beautifully redone town home in Chestnut Grove. This home has well cared for and is ready to move into. There is a spacious Living Room for relaxing and entertaining and a separate Dining Room. The NEWLY redone, modern kitchen is features Granite counter tops, NEW white cabinetry and grey washed flooring. Just off of the kitchen you will find a large walk in pantry. The first floor also features an updated half bath/ laundry room. Upstairs you will find 4 Bedrooms and a full bath. There is off street parking and a fenced yard with a covered patio. The unit has two dedicated, private parking spaces.
Zillow last checked: 8 hours ago
Listing updated: March 25, 2024 at 11:39am
Listed by:
Andy Decker 484-357-2154,
BHHS Fox & Roach - Allentown
Bought with:
Michael C. Dickinson, RS318509
Miklas Realty
Source: GLVR,MLS#: 732892 Originating MLS: Lehigh Valley MLS
Originating MLS: Lehigh Valley MLS
Facts & features
Interior
Bedrooms & bathrooms
- Bedrooms: 4
- Bathrooms: 2
- Full bathrooms: 1
- 1/2 bathrooms: 1
Bedroom
- Description: NEW Carpeting
- Level: Second
- Dimensions: 14.00 x 10.00
Bedroom
- Description: NEW Carpeting
- Level: Second
- Dimensions: 12.00 x 8.00
Bedroom
- Description: NEW Carpeting
- Level: Second
- Dimensions: 12.00 x 8.00
Bedroom
- Description: NEW Carpeting
- Level: Second
- Dimensions: 10.00 x 9.00
Dining room
- Description: Laminate Flooring
- Level: First
- Dimensions: 10.00 x 10.00
Other
- Description: Updated
- Level: Second
- Dimensions: 8.00 x 5.00
Half bath
- Description: Powder Room / Laundry Room Combo
- Level: First
- Dimensions: 6.00 x 4.00
Kitchen
- Description: Recently Redone / Granite Countertops
- Level: First
- Dimensions: 14.00 x 8.00
Living room
- Description: Laminaet Flooring
- Level: First
- Dimensions: 19.00 x 13.00
Heating
- Baseboard, Electric
Cooling
- Central Air
Appliances
- Included: Dishwasher, Electric Cooktop, Electric Water Heater, Gas Oven, Gas Range, Microwave, Refrigerator
- Laundry: Washer Hookup, Dryer Hookup, Main Level
Features
- Dining Area, Separate/Formal Dining Room, Kitchen Island
- Flooring: Carpet, Ceramic Tile, Engineered Hardwood, Laminate, Resilient
- Basement: None
Interior area
- Total interior livable area: 1,368 sqft
- Finished area above ground: 1,368
- Finished area below ground: 0
Property
Parking
- Total spaces: 2
- Parking features: Off Street, Parking Lot, On Street
- Garage spaces: 2
- Has uncovered spaces: Yes
Features
- Stories: 2
- Patio & porch: Covered, Patio
- Exterior features: Patio
Lot
- Size: 1,437 sqft
Details
- Parcel number: 641931858368001
- Zoning: PUD-PLANNED UNIT DEVELOPM
- Special conditions: Corporate Listing
Construction
Type & style
- Home type: Townhouse
- Architectural style: Colonial
- Property subtype: Townhouse
Materials
- Brick
- Roof: Asphalt,Fiberglass
Condition
- Year built: 1975
Utilities & green energy
- Electric: 200+ Amp Service, Circuit Breakers
- Sewer: Public Sewer
- Water: Public
- Utilities for property: Cable Available
Community & neighborhood
Location
- Region: Allentown
- Subdivision: Chestnut Grove
HOA & financial
HOA
- Has HOA: Yes
- HOA fee: $1,200 annually
Other
Other facts
- Listing terms: Cash,Conventional,FHA
- Ownership type: Fee Simple
Price history
| Date | Event | Price |
|---|---|---|
| 3/29/2024 | Listing removed | -- |
Source: Zillow Rentals Report a problem | ||
| 3/26/2024 | Listed for rent | $2,100$2/sqft |
Source: Zillow Rentals Report a problem | ||
| 3/25/2024 | Sold | $209,000+4.6%$153/sqft |
Source: | ||
| 2/27/2024 | Pending sale | $199,900$146/sqft |
Source: | ||
| 2/12/2024 | Listed for sale | $199,900+114.9%$146/sqft |
Source: | ||
Public tax history
| Year | Property taxes | Tax assessment |
|---|---|---|
| 2025 | $2,510 +9.3% | $93,300 |
| 2024 | $2,297 -0.3% | $93,300 |
| 2023 | $2,303 | $93,300 |
Find assessor info on the county website
Neighborhood: 18109
Nearby schools
GreatSchools rating
- 5/10Francis H Sheckler El SchoolGrades: K-4Distance: 1.9 mi
- 4/10Catasauqua Middle SchoolGrades: 5-8Distance: 2.1 mi
- 6/10Catasauqua Senior High SchoolGrades: 9-12Distance: 2.7 mi
Schools provided by the listing agent
- District: Catasauqua
Source: GLVR. This data may not be complete. We recommend contacting the local school district to confirm school assignments for this home.
Get a cash offer in 3 minutes
Find out how much your home could sell for in as little as 3 minutes with a no-obligation cash offer.
Estimated market value
$248,600
