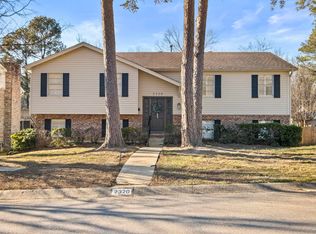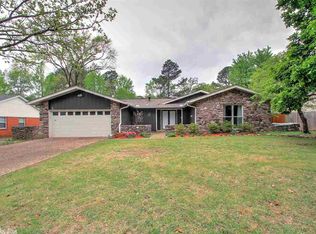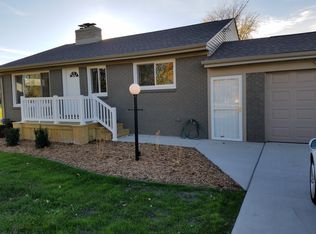Closed
$319,000
2314 Grist Mill Rd, Little Rock, AR 72227
4beds
2,433sqft
Single Family Residence
Built in 1971
10,454.4 Square Feet Lot
$322,000 Zestimate®
$131/sqft
$1,678 Estimated rent
Home value
$322,000
$280,000 - $370,000
$1,678/mo
Zestimate® history
Loading...
Owner options
Explore your selling options
What's special
Updated and remodeled home ready for you to move in! Bathrooms and kitchen have all been updated and remodeled, kitchen has stainless appliances. 3 bedrooms and 2 full bathrooms on main level, 1 bedroom and 1 full bathroom with laundry below. Kitchen breakfast bar looks into the sunny dining area that is open to a large living area. From the dining area you can open the door and go out onto the backyard deck. Downstairs features a wet bar with wine fidge and concrete counter, as well as a welcoming gas-log fireplace in a large family room/den, and access to the screened-in porch. Playground equipment in backyard stays. Yard is fenced. Garage has a door opener and storage area. Please note: There is not a Seller Property Disclosure for this property. Don't miss this home!
Zillow last checked: 8 hours ago
Listing updated: December 31, 2024 at 06:44am
Listed by:
Stephen E Dillman 501-414-5494,
Realty Brokers of Arkansas
Bought with:
Angel Monroe, AR
IRealty Arkansas - Sherwood
Source: CARMLS,MLS#: 24042140
Facts & features
Interior
Bedrooms & bathrooms
- Bedrooms: 4
- Bathrooms: 3
- Full bathrooms: 3
Dining room
- Features: Living/Dining Combo, Breakfast Bar
Heating
- Electric
Cooling
- Electric
Appliances
- Included: Free-Standing Range, Microwave, Electric Range, Dishwasher, Plumbed For Ice Maker
Features
- Primary Bedroom/Main Lv, 3 Bedrooms Same Level
- Flooring: Tile, Luxury Vinyl
- Has fireplace: Yes
- Fireplace features: Gas Logs Present
Interior area
- Total structure area: 2,433
- Total interior livable area: 2,433 sqft
Property
Parking
- Parking features: Garage, Garage Door Opener
- Has garage: Yes
Features
- Levels: Multi/Split
- Patio & porch: Deck, Screened
- Exterior features: Storage, Rain Gutters
- Fencing: Chain Link
Lot
- Size: 10,454 sqft
- Features: Level, Cleared, Subdivided
Details
- Parcel number: 43L0860028000
Construction
Type & style
- Home type: SingleFamily
- Architectural style: Traditional
- Property subtype: Single Family Residence
Materials
- Brick, Metal/Vinyl Siding
- Foundation: Slab
- Roof: Composition
Condition
- New construction: No
- Year built: 1971
Utilities & green energy
- Electric: Elec-Municipal (+Entergy)
- Sewer: Public Sewer
- Water: Public
Community & neighborhood
Location
- Region: Little Rock
- Subdivision: Sturbridge
HOA & financial
HOA
- Has HOA: No
Other
Other facts
- Road surface type: Paved
Price history
| Date | Event | Price |
|---|---|---|
| 3/10/2025 | Sold | $319,000$131/sqft |
Source: Public Record Report a problem | ||
| 12/20/2024 | Sold | $319,000$131/sqft |
Source: | ||
| 11/20/2024 | Listed for sale | $319,000+80.6%$131/sqft |
Source: | ||
| 6/14/2024 | Sold | $176,653+0.9%$73/sqft |
Source: Public Record Report a problem | ||
| 4/11/2016 | Sold | $175,000-10.3%$72/sqft |
Source: | ||
Public tax history
| Year | Property taxes | Tax assessment |
|---|---|---|
| 2024 | -- | $44,456 +7.6% |
| 2023 | -- | $41,310 +9.1% |
| 2022 | $2,651 +9.2% | $37,870 +10% |
Find assessor info on the county website
Neighborhood: Reservoir
Nearby schools
GreatSchools rating
- 4/10Mcdermott Elementary SchoolGrades: K-5Distance: 0.8 mi
- 5/10Central High SchoolGrades: 9-12Distance: 5.4 mi

Get pre-qualified for a loan
At Zillow Home Loans, we can pre-qualify you in as little as 5 minutes with no impact to your credit score.An equal housing lender. NMLS #10287.


