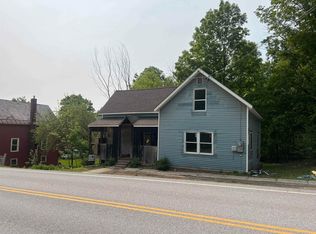Are you looking for an affordable house with a neighborhood feel? This 1800s farmhouse has all the old farmhouse charm with newer vinyl siding on the outside. Just minutes to Neshobe Elementary school and with a general store across the street, this house has a real community feel. This property features 3 bedrooms and 2 baths and hardwood floors throughout most of the house. There is also a private back yard to retreat to where you can garden or sit out on the elevated back deck and enjoy time with family and friends. Just a few miles to Lake Dunmore, Fern Lake and Silver Lake as well as several hiking trails located just a few miles away in the Green Mountain National Forest! Come see what the new Better Brandon is all about and see if this is the community for you to set down some roots.
This property is off market, which means it's not currently listed for sale or rent on Zillow. This may be different from what's available on other websites or public sources.

