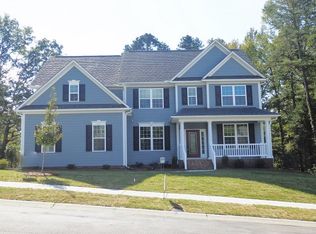Closed
Zestimate®
$560,000
2314 Fairport Dr SE, Concord, NC 28025
4beds
2,807sqft
Single Family Residence
Built in 2015
0.58 Acres Lot
$560,000 Zestimate®
$200/sqft
$2,806 Estimated rent
Home value
$560,000
$532,000 - $588,000
$2,806/mo
Zestimate® history
Loading...
Owner options
Explore your selling options
What's special
Welcome to your dream home in the heart of the highly desirable Bedford Farms community! This spacious and beautifully maintained home offers the perfect blend of comfort, convenience, and charm. Featuring 4 beds 2.5 baths and a 3 car heated and cooled garage, irrigation system, and a rare double lot of over .50 acres making it one of the largest in the neighborhood. You'll love the cozy covered front porch and private back deck leading out to a custom fire pit behind the large detached matching shed. Other highlights include an open floor plan, private dining suite, fully updated kitchen, stainless steel appliances and ample counter and cabinet space. Recently updated flooring and paint throughout. Large walkin and custom closets, and wonderful community amenities including a pool, playground, and sidewalks. Prime Location: Just minutes from both Downtown Concord and Downtown Mount Pleasant, giving you easy access to local dining, shopping, schools, and events.
Zillow last checked: 8 hours ago
Listing updated: November 03, 2025 at 12:48pm
Listing Provided by:
Tracy Dowling info+nc@homecoin.com,
Homecoin.com
Bought with:
Shannon Winkler Lynch
Savvy + Co Real Estate
Source: Canopy MLS as distributed by MLS GRID,MLS#: 4285208
Facts & features
Interior
Bedrooms & bathrooms
- Bedrooms: 4
- Bathrooms: 3
- Full bathrooms: 2
- 1/2 bathrooms: 1
- Main level bedrooms: 1
Primary bedroom
- Features: Built-in Features, Ceiling Fan(s), Coffered Ceiling(s), En Suite Bathroom, Garden Tub, Kitchen Island, Tray Ceiling(s), Walk-In Closet(s)
- Level: Main
Bedroom s
- Features: Walk-In Closet(s)
- Level: Upper
Bedroom s
- Level: Upper
Dining area
- Features: Coffered Ceiling(s)
- Level: Main
Kitchen
- Features: Built-in Features, Kitchen Island, Open Floorplan, Walk-In Pantry
- Level: Main
Laundry
- Features: Built-in Features
- Level: Main
Living room
- Features: Built-in Features, Ceiling Fan(s), Open Floorplan
- Level: Main
Living room
- Features: Built-in Features, Ceiling Fan(s), Vaulted Ceiling(s)
- Level: Upper
Other
- Features: Built-in Features, Storage
- Level: Main
Heating
- Central, Natural Gas
Cooling
- Central Air
Appliances
- Included: Dishwasher, Disposal, Electric Cooktop, Electric Range, Exhaust Fan, Ice Maker, Microwave, Oven, Refrigerator, Tankless Water Heater
- Laundry: Electric Dryer Hookup, Laundry Room, Main Level, Washer Hookup
Features
- Soaking Tub, Kitchen Island, Open Floorplan, Pantry, Walk-In Closet(s), Walk-In Pantry
- Flooring: Carpet, Vinyl
- Doors: Sliding Doors
- Windows: Insulated Windows
- Basement: Other
- Attic: Pull Down Stairs
- Fireplace features: Family Room, Gas
Interior area
- Total structure area: 2,807
- Total interior livable area: 2,807 sqft
- Finished area above ground: 2,807
- Finished area below ground: 0
Property
Parking
- Total spaces: 7
- Parking features: Driveway, Attached Garage, Garage on Main Level
- Attached garage spaces: 3
- Uncovered spaces: 4
Features
- Levels: Two
- Stories: 2
- Patio & porch: Deck, Front Porch, Porch
- Exterior features: Fire Pit, In-Ground Irrigation, Storage
- Pool features: Community
- Has view: Yes
- View description: Long Range, Year Round
Lot
- Size: 0.58 Acres
- Features: Open Lot, Rolling Slope, Views
Details
- Additional structures: Shed(s)
- Parcel number: 55494901670000
- Zoning: PUD
- Special conditions: Standard
- Horse amenities: None
Construction
Type & style
- Home type: SingleFamily
- Architectural style: Traditional
- Property subtype: Single Family Residence
Materials
- Vinyl
- Foundation: Slab
- Roof: Composition
Condition
- New construction: No
- Year built: 2015
Details
- Builder name: Niblock Homes
Utilities & green energy
- Sewer: Public Sewer
- Water: City
- Utilities for property: Cable Available, Cable Connected, Electricity Connected, Satellite Internet Available, Wired Internet Available
Community & neighborhood
Security
- Security features: Carbon Monoxide Detector(s), Security System, Smoke Detector(s)
Community
- Community features: Picnic Area, Playground, Sidewalks, Walking Trails
Location
- Region: Concord
- Subdivision: Bedford Farms
HOA & financial
HOA
- Has HOA: Yes
- HOA fee: $330 semi-annually
- Association name: Herman Management
- Association phone: 800-732-9695
Other
Other facts
- Listing terms: Cash,Conventional,FHA,VA Loan
- Road surface type: Concrete, Paved
Price history
| Date | Event | Price |
|---|---|---|
| 11/3/2025 | Sold | $560,000-3.4%$200/sqft |
Source: | ||
| 9/18/2025 | Pending sale | $579,900$207/sqft |
Source: | ||
| 8/8/2025 | Price change | $579,900-1.7%$207/sqft |
Source: | ||
| 7/25/2025 | Listed for sale | $589,900+50.7%$210/sqft |
Source: | ||
| 3/26/2021 | Sold | $391,500-5.7%$139/sqft |
Source: | ||
Public tax history
| Year | Property taxes | Tax assessment |
|---|---|---|
| 2024 | $5,232 +17.4% | $525,310 +43.9% |
| 2023 | $4,455 | $365,170 |
| 2022 | $4,455 | $365,170 |
Find assessor info on the county website
Neighborhood: 28025
Nearby schools
GreatSchools rating
- 7/10W M Irvin ElementaryGrades: PK-5Distance: 2.6 mi
- 4/10Mount Pleasant MiddleGrades: 6-8Distance: 3.2 mi
- 4/10Mount Pleasant HighGrades: 9-12Distance: 3.1 mi
Schools provided by the listing agent
- Elementary: W.M. Irvin
- Middle: Mount Pleasant
- High: Mount Pleasant
Source: Canopy MLS as distributed by MLS GRID. This data may not be complete. We recommend contacting the local school district to confirm school assignments for this home.
Get a cash offer in 3 minutes
Find out how much your home could sell for in as little as 3 minutes with a no-obligation cash offer.
Estimated market value
$560,000
Get a cash offer in 3 minutes
Find out how much your home could sell for in as little as 3 minutes with a no-obligation cash offer.
Estimated market value
$560,000
