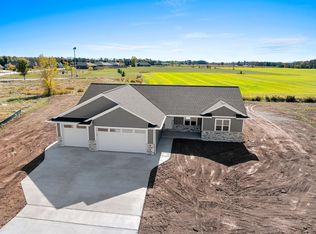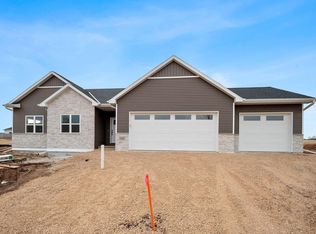Closed
$581,482
2314 Crossing Meadows DRIVE, Manitowoc, WI 54220
4beds
2,679sqft
Single Family Residence
Built in 2025
0.51 Acres Lot
$609,800 Zestimate®
$217/sqft
$-- Estimated rent
Home value
$609,800
$439,000 - $848,000
Not available
Zestimate® history
Loading...
Owner options
Explore your selling options
What's special
New Construction located in Silveridge Subdivision by TLG Homes. This 4 Bed, 3 Bath home features; cathedral ceilings and 9 ft ceilings with oversized windows allowing for plenty of natural light throughout the first floor, custom cabinetry and quartz countertops throughout. The primary bedroom has a tray ceiling, tiled shower with custom glass door, dual vanities and walk-in closet. The lower level is finished with zoned heating; a rec room, full bath and and additional bedroom. The exterior is LP Smartside and has a semi covered patio. Appliance package included.
Zillow last checked: 9 hours ago
Listing updated: April 07, 2025 at 06:06am
Listed by:
Brian Lodel 920-973-6296,
Keller Williams - Manitowoc
Bought with:
Jolene Funk
Source: WIREX MLS,MLS#: 1908596 Originating MLS: Metro MLS
Originating MLS: Metro MLS
Facts & features
Interior
Bedrooms & bathrooms
- Bedrooms: 4
- Bathrooms: 3
- Full bathrooms: 3
- Main level bedrooms: 3
Primary bedroom
- Level: Main
- Area: 208
- Dimensions: 16 x 13
Bedroom 2
- Level: Main
- Area: 132
- Dimensions: 12 x 11
Bedroom 3
- Level: Main
- Area: 132
- Dimensions: 12 x 11
Bedroom 4
- Level: Lower
- Area: 156
- Dimensions: 13 x 12
Bathroom
- Features: Ceramic Tile, Master Bedroom Bath, Shower Stall
Dining room
- Level: Main
- Area: 121
- Dimensions: 11 x 11
Kitchen
- Level: Main
- Area: 180
- Dimensions: 15 x 12
Living room
- Level: Main
- Area: 323
- Dimensions: 17 x 19
Heating
- Natural Gas, Forced Air
Cooling
- Central Air
Appliances
- Included: Dishwasher, Disposal, Oven, Range, Refrigerator
Features
- High Speed Internet, Pantry, Cathedral/vaulted ceiling, Walk-In Closet(s), Kitchen Island
- Flooring: Wood or Sim.Wood Floors
- Basement: 8'+ Ceiling,Full,Full Size Windows,Concrete,Sump Pump
Interior area
- Total structure area: 2,679
- Total interior livable area: 2,679 sqft
- Finished area above ground: 1,902
- Finished area below ground: 777
Property
Parking
- Total spaces: 3
- Parking features: Garage Door Opener, Attached, 3 Car
- Attached garage spaces: 3
Features
- Levels: One
- Stories: 1
Lot
- Size: 0.51 Acres
Details
- Parcel number: 692008090
- Zoning: Residential
- Special conditions: Arms Length
Construction
Type & style
- Home type: SingleFamily
- Architectural style: Ranch
- Property subtype: Single Family Residence
Materials
- Other, Masonite/PressBoard, Stone, Brick/Stone
Condition
- New Construction
- New construction: Yes
- Year built: 2025
Utilities & green energy
- Sewer: Public Sewer
- Water: Public
- Utilities for property: Cable Available
Community & neighborhood
Location
- Region: Manitowoc
- Subdivision: Silveridge
- Municipality: Manitowoc
Price history
| Date | Event | Price |
|---|---|---|
| 4/7/2025 | Sold | $581,482$217/sqft |
Source: | ||
Public tax history
Tax history is unavailable.
Neighborhood: 54220
Nearby schools
GreatSchools rating
- 2/10Monroe Elementary SchoolGrades: K-5Distance: 4.3 mi
- 2/10Washington Junior High SchoolGrades: 6-8Distance: 3.9 mi
- 4/10Lincoln High SchoolGrades: 9-12Distance: 4.8 mi
Schools provided by the listing agent
- High: Lincoln
- District: Manitowoc
Source: WIREX MLS. This data may not be complete. We recommend contacting the local school district to confirm school assignments for this home.

Get pre-qualified for a loan
At Zillow Home Loans, we can pre-qualify you in as little as 5 minutes with no impact to your credit score.An equal housing lender. NMLS #10287.

