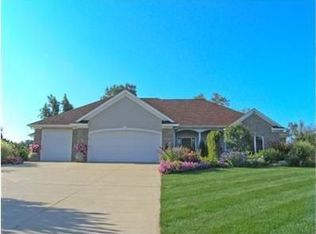Sold
$635,000
2314 Conifer Ridge Dr SW, Byron Center, MI 49315
6beds
3,714sqft
Single Family Residence
Built in 2010
0.77 Acres Lot
$664,700 Zestimate®
$171/sqft
$4,632 Estimated rent
Home value
$664,700
$612,000 - $718,000
$4,632/mo
Zestimate® history
Loading...
Owner options
Explore your selling options
What's special
Welcome to your private resort-style retreat in Byron Center! This stunning walk-out ranch home features 6 spacious bdrms and 5 modern bths, offering ample space for family and guests. With 9' ceilings and a dedicated office, this home provides a perfect blend of luxury and functionality.
The lower level is a complete living area, ideal for extended family or entertaining, offering ultimate convenience. Step outside to discover your own backyard paradise, complete with a newer pool, a motorized awning for shade, and a large pergola perfect for outdoor gatherings. A charming decor pond adds a touch of tranquility, making this space feel like a true oasis.
This exceptional home is designed for both comfort and luxury, providing a perfect setting for relaxation and entertainment.
Zillow last checked: 8 hours ago
Listing updated: November 13, 2024 at 11:32am
Listed by:
Corey P Lee 616-970-0559,
Five Star Real Estate (M6)
Bought with:
Rochelle DuBridge, 6501402317
Berkshire Hathaway HomeServices Michigan Real Estate (Main)
Source: MichRIC,MLS#: 24041800
Facts & features
Interior
Bedrooms & bathrooms
- Bedrooms: 6
- Bathrooms: 6
- Full bathrooms: 5
- 1/2 bathrooms: 1
- Main level bedrooms: 4
Primary bedroom
- Level: Main
Bedroom 2
- Level: Main
Bedroom 3
- Level: Main
Bedroom 4
- Level: Main
Bedroom 5
- Level: Lower
Primary bathroom
- Level: Main
Bathroom 2
- Level: Main
Bathroom 3
- Level: Main
Bathroom 4
- Level: Lower
Bathroom 5
- Level: Lower
Dining room
- Level: Main
Kitchen
- Level: Main
Laundry
- Level: Lower
Laundry
- Level: Main
Office
- Level: Main
Other
- Description: Bed 6
- Level: Lower
Recreation
- Level: Lower
Utility room
- Level: Lower
Heating
- Forced Air, Wood
Cooling
- Central Air
Appliances
- Included: Cooktop, Dishwasher, Disposal, Dryer, Microwave, Oven, Range, Refrigerator, Washer, Water Softener Owned
- Laundry: Gas Dryer Hookup, Laundry Room, Lower Level, Main Level
Features
- Ceiling Fan(s), Wet Bar, Eat-in Kitchen
- Flooring: Ceramic Tile, Wood
- Windows: Low-Emissivity Windows, Insulated Windows, Window Treatments
- Basement: Full,Walk-Out Access
- Number of fireplaces: 1
- Fireplace features: Living Room, Wood Burning
Interior area
- Total structure area: 2,264
- Total interior livable area: 3,714 sqft
- Finished area below ground: 0
Property
Parking
- Total spaces: 3
- Parking features: Garage Faces Front, Garage Door Opener, Attached
- Garage spaces: 3
Features
- Stories: 1
- Exterior features: Play Equipment
- Has private pool: Yes
- Pool features: In Ground
Lot
- Size: 0.77 Acres
- Dimensions: 95 x 238 x 173 x 239
- Features: Sidewalk, Ground Cover, Shrubs/Hedges
Details
- Parcel number: 412122320006
- Zoning description: Res
Construction
Type & style
- Home type: SingleFamily
- Architectural style: Ranch
- Property subtype: Single Family Residence
Materials
- Brick, Vinyl Siding
- Roof: Composition
Condition
- New construction: No
- Year built: 2010
Utilities & green energy
- Sewer: Public Sewer
- Water: Public
- Utilities for property: Phone Available, Natural Gas Available, Electricity Available, Cable Available, Phone Connected, Natural Gas Connected, Cable Connected
Community & neighborhood
Location
- Region: Byron Center
- Subdivision: Planters Row
HOA & financial
HOA
- Has HOA: Yes
- HOA fee: $85 annually
- Services included: Other
Other
Other facts
- Listing terms: Cash,FHA,VA Loan,Conventional
- Road surface type: Paved
Price history
| Date | Event | Price |
|---|---|---|
| 11/13/2024 | Sold | $635,000-3.8%$171/sqft |
Source: | ||
| 10/8/2024 | Pending sale | $659,900$178/sqft |
Source: | ||
| 9/8/2024 | Price change | $659,900-2.9%$178/sqft |
Source: | ||
| 8/12/2024 | Listed for sale | $679,900+70%$183/sqft |
Source: | ||
| 9/17/2019 | Sold | $399,900$108/sqft |
Source: Public Record Report a problem | ||
Public tax history
| Year | Property taxes | Tax assessment |
|---|---|---|
| 2024 | -- | $294,000 +42.8% |
| 2021 | $5,462 | $205,900 +2.5% |
| 2020 | $5,462 +2.1% | $200,900 -4.8% |
Find assessor info on the county website
Neighborhood: 49315
Nearby schools
GreatSchools rating
- 7/10Robert L. Nickels Intermediate SchoolGrades: 3-7Distance: 0.4 mi
- 8/10Byron Center High SchoolGrades: 9-12Distance: 1.2 mi
- 8/10Brown Elementary SchoolGrades: K-4Distance: 1.1 mi
Schools provided by the listing agent
- High: Byron Center High School
Source: MichRIC. This data may not be complete. We recommend contacting the local school district to confirm school assignments for this home.

Get pre-qualified for a loan
At Zillow Home Loans, we can pre-qualify you in as little as 5 minutes with no impact to your credit score.An equal housing lender. NMLS #10287.
