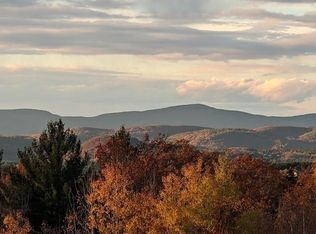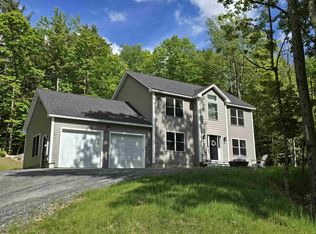To Be Built! Just 2 Miles to the Mount Sunapee Traffic circle. Enjoy skiing at Mount Sunapee, all the pleasures of lake life, High School Choice (Sunapee), All photos are of another home previously built by this builder. Floor plan may be modified at this time and up until foundation is poured. Located in a peaceful new subdivision with minimal road maintenance fee. ($50.00 a month) The back of this lot has beautiful views, if you enjoy quiet and nature, you will love this location, close to several local eateries. Bring your own design ideas. lot has been cleared and ready to start construction. Price is for this design, and any changes would be priced accordingly. Agent Interest.
This property is off market, which means it's not currently listed for sale or rent on Zillow. This may be different from what's available on other websites or public sources.

