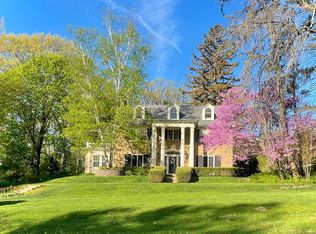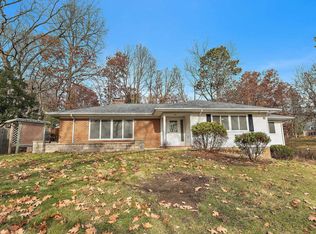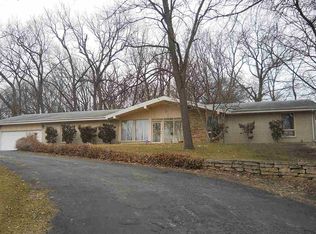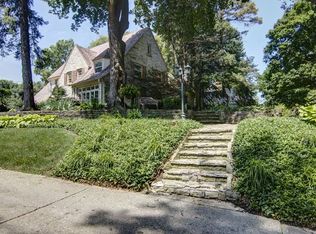Sold for $410,000
$410,000
2314 Bradley Rd, Rockford, IL 61107
4beds
2,705sqft
Single Family Residence
Built in 1939
0.93 Acres Lot
$431,200 Zestimate®
$152/sqft
$2,847 Estimated rent
Home value
$431,200
Estimated sales range
Not available
$2,847/mo
Zestimate® history
Loading...
Owner options
Explore your selling options
What's special
Welcome to this stunning Spanish-style home, where timeless character meets modern convenience! Featuring beautiful arched doorways and a warm, inviting ambiance, this unique residence is sure to captivate. The spacious great room boasts a cozy fireplace framed by elegant wood beams, perfect for gathering with family and friends. The kitchen is equipped with granite countertops and new stainless steel appliances, making meal prep a delight. The master suite could be its own level, complete with a primary bathroom and a dedicated office space or additional bedroom. Ascend to the upper level to find two additional bedrooms and a well-appointed bathroom, offering a wonderfully flexible layout for all your needs. Recent updates within the past two years include bathroom updates, a new furnace, plush carpet and padding, and a washer and dryer, ensuring comfort and peace of mind. The exterior has been transformed with thousands of dollars in landscaping enhancements, featuring retaining walls in front and by the garage. Sitting on a generous 3/4-acre lot, this property has been thoughtfully cleared to reveal its natural beauty, providing ample space for outdoor activities. Enjoy evenings on the beautiful brick patio overlooking the backyard, where you can unwind by the fire pit and watch the local wildlife. There's even room for a potential play area! With a remarkable 4.5-car garages this home offers abundant space for vehicles and storage. Located in the heart of Rockford, you’ll be just minutes away from your favorite amenities. Don’t miss the opportunity to make this unique treasure your own—schedule a showing today!
Zillow last checked: 8 hours ago
Listing updated: May 02, 2025 at 11:30am
Listed by:
Kristina Campbell 815-979-5936,
Key Realty, Inc
Bought with:
Miata Patan, 475205295
Dickerson & Nieman
Source: NorthWest Illinois Alliance of REALTORS®,MLS#: 202501363
Facts & features
Interior
Bedrooms & bathrooms
- Bedrooms: 4
- Bathrooms: 3
- Full bathrooms: 2
- 1/2 bathrooms: 1
- Main level bathrooms: 1
Primary bedroom
- Level: Upper
- Area: 206.7
- Dimensions: 15.9 x 13
Bedroom 2
- Level: Upper
- Area: 178.75
- Dimensions: 14.3 x 12.5
Bedroom 3
- Level: Upper
- Area: 184.22
- Dimensions: 15.1 x 12.2
Bedroom 4
- Level: Upper
- Area: 204.12
- Dimensions: 16.2 x 12.6
Dining room
- Level: Main
- Area: 172.8
- Dimensions: 14.4 x 12
Kitchen
- Level: Main
- Area: 227.01
- Dimensions: 16.1 x 14.1
Living room
- Level: Main
- Area: 365.19
- Dimensions: 25.9 x 14.1
Heating
- Forced Air
Cooling
- Central Air
Appliances
- Included: Dishwasher, Microwave, Refrigerator, Natural Gas Water Heater
Features
- Ceiling-Wood Decorative
- Basement: Full
- Number of fireplaces: 1
- Fireplace features: Gas
Interior area
- Total structure area: 2,705
- Total interior livable area: 2,705 sqft
- Finished area above ground: 2,705
- Finished area below ground: 0
Property
Parking
- Total spaces: 4.5
- Parking features: Attached
- Garage spaces: 4.5
Features
- Levels: Two
- Stories: 2
- Patio & porch: Patio
Lot
- Size: 0.93 Acres
- Features: City/Town
Details
- Parcel number: 1218201020
Construction
Type & style
- Home type: SingleFamily
- Property subtype: Single Family Residence
Materials
- Stucco
- Roof: Shingle
Condition
- Year built: 1939
Utilities & green energy
- Electric: Circuit Breakers
- Sewer: City/Community
- Water: Well
Community & neighborhood
Location
- Region: Rockford
- Subdivision: IL
HOA & financial
HOA
- Has HOA: Yes
- HOA fee: $330 annually
- Services included: Water
Other
Other facts
- Ownership: Fee Simple
Price history
| Date | Event | Price |
|---|---|---|
| 5/1/2025 | Sold | $410,000+2.5%$152/sqft |
Source: | ||
| 3/26/2025 | Pending sale | $399,900$148/sqft |
Source: | ||
| 3/24/2025 | Listed for sale | $399,900+33.3%$148/sqft |
Source: | ||
| 9/1/2022 | Sold | $300,000+0%$111/sqft |
Source: Public Record Report a problem | ||
| 8/1/2022 | Pending sale | $299,900$111/sqft |
Source: | ||
Public tax history
| Year | Property taxes | Tax assessment |
|---|---|---|
| 2023 | $8,917 +4.9% | $91,878 +14.3% |
| 2022 | $8,500 | $80,398 +9.1% |
| 2021 | -- | $73,719 +5.8% |
Find assessor info on the county website
Neighborhood: 61107
Nearby schools
GreatSchools rating
- 6/10Clifford P Carlson Elementary SchoolGrades: K-5Distance: 1.1 mi
- 2/10Eisenhower Middle SchoolGrades: 6-8Distance: 0.3 mi
- 3/10Guilford High SchoolGrades: 9-12Distance: 2 mi
Schools provided by the listing agent
- Elementary: Clifford P Carlson Elementary
- Middle: Eisenhower Middle
- High: Guilford High
- District: Rockford 205
Source: NorthWest Illinois Alliance of REALTORS®. This data may not be complete. We recommend contacting the local school district to confirm school assignments for this home.
Get pre-qualified for a loan
At Zillow Home Loans, we can pre-qualify you in as little as 5 minutes with no impact to your credit score.An equal housing lender. NMLS #10287.



