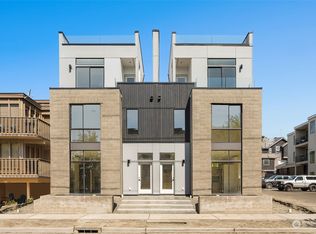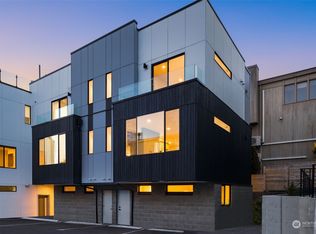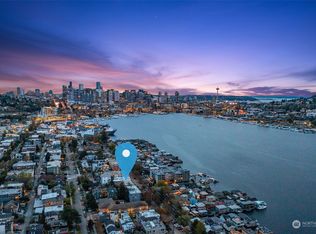Sold
Listed by:
Monica Church,
Real Broker LLC
Bought with: Skyline Properties, Inc.
$1,140,000
2314 B Fairview Avenue E, Seattle, WA 98102
3beds
1,739sqft
Townhouse
Built in 2024
744.88 Square Feet Lot
$1,139,100 Zestimate®
$656/sqft
$5,075 Estimated rent
Home value
$1,139,100
$1.06M - $1.23M
$5,075/mo
Zestimate® history
Loading...
Owner options
Explore your selling options
What's special
Modern Eastlake home just steps from Lake Union-- hop off your kayak and be home in seconds! Airy, light-filled home features striking design details including a floating staircase, glass railings, and double-height lofted ceilings. Enter into your lower level with two bedrooms, a full bathroom, and patio space. The second floor is your private retreat—complete with a spacious primary suite, ample closet space, laundry, and a spa-like bathroom. One deeded parking spot. On the top floor, you'll find an open-concept living space perfect for entertaining, with gas cooking, expansive windows framing views of Lake Union, and seamless flow to your rooftop deck. From Gas Works, Lake Union, to the city skyline, —the lifestyle is pure Seattle!
Zillow last checked: 8 hours ago
Listing updated: November 09, 2025 at 04:02am
Listed by:
Monica Church,
Real Broker LLC
Bought with:
Congtin Phan, 120228
Skyline Properties, Inc.
Source: NWMLS,MLS#: 2428609
Facts & features
Interior
Bedrooms & bathrooms
- Bedrooms: 3
- Bathrooms: 3
- Full bathrooms: 1
- 3/4 bathrooms: 1
- 1/2 bathrooms: 1
- Main level bathrooms: 1
- Main level bedrooms: 2
Bedroom
- Level: Main
Bedroom
- Level: Main
Bathroom full
- Level: Main
Entry hall
- Level: Main
Heating
- Ductless, Electric, Natural Gas
Cooling
- Ductless
Appliances
- Included: Dishwasher(s), Microwave(s), Refrigerator(s), Stove(s)/Range(s), Water Heater: Tankless, Water Heater Location: Utility Room
Features
- Bath Off Primary, High Tech Cabling, Walk-In Pantry
- Flooring: Ceramic Tile, Engineered Hardwood
- Windows: Double Pane/Storm Window
- Basement: None
- Has fireplace: No
Interior area
- Total structure area: 1,739
- Total interior livable area: 1,739 sqft
Property
Parking
- Parking features: Off Street
Features
- Levels: Multi/Split
- Entry location: Main
- Patio & porch: Bath Off Primary, Double Pane/Storm Window, High Tech Cabling, Walk-In Pantry, Water Heater
- Has view: Yes
- View description: City, Lake, Mountain(s), Territorial
- Has water view: Yes
- Water view: Lake
Lot
- Size: 744.88 sqft
- Features: Paved, Electric Car Charging, Gas Available, Rooftop Deck
- Topography: Level
Details
- Parcel number: 2902201191
- Zoning: LR2 (M)
- Zoning description: Jurisdiction: City
- Special conditions: Standard
Construction
Type & style
- Home type: Townhouse
- Property subtype: Townhouse
Materials
- Brick, Cement Planked, Cement Plank
- Roof: See Remarks
Condition
- Year built: 2024
- Major remodel year: 2024
Utilities & green energy
- Electric: Company: Seattle City Light
- Sewer: Sewer Connected, Company: Seattle Public Utilities
- Water: Public, Company: Seattle Public Utilities
Community & neighborhood
Location
- Region: Seattle
- Subdivision: Eastlake
Other
Other facts
- Listing terms: Cash Out,Conventional,FHA
- Cumulative days on market: 143 days
Price history
| Date | Event | Price |
|---|---|---|
| 10/9/2025 | Sold | $1,140,000-3.3%$656/sqft |
Source: | ||
| 9/8/2025 | Pending sale | $1,179,000$678/sqft |
Source: | ||
| 9/3/2025 | Listed for sale | $1,179,000-13.3%$678/sqft |
Source: | ||
| 5/15/2024 | Sold | $1,359,950$782/sqft |
Source: | ||
| 4/3/2024 | Pending sale | $1,359,950$782/sqft |
Source: | ||
Public tax history
Tax history is unavailable.
Neighborhood: Eastlake
Nearby schools
GreatSchools rating
- 8/10Tops K-8Grades: PK-8Distance: 0.3 mi
- 8/10Garfield High SchoolGrades: 9-12Distance: 2.7 mi
- 9/10Montlake Elementary SchoolGrades: K-5Distance: 1.1 mi

Get pre-qualified for a loan
At Zillow Home Loans, we can pre-qualify you in as little as 5 minutes with no impact to your credit score.An equal housing lender. NMLS #10287.
Sell for more on Zillow
Get a free Zillow Showcase℠ listing and you could sell for .
$1,139,100
2% more+ $22,782
With Zillow Showcase(estimated)
$1,161,882

