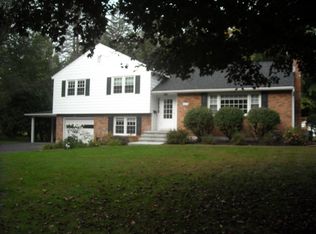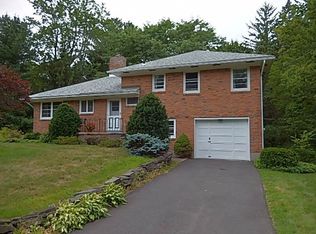Closed
$379,000
2314 Algonquin Road, Schenectady, NY 12309
3beds
1,624sqft
Single Family Residence, Residential
Built in 1954
0.8 Acres Lot
$426,700 Zestimate®
$233/sqft
$2,803 Estimated rent
Home value
$426,700
$405,000 - $448,000
$2,803/mo
Zestimate® history
Loading...
Owner options
Explore your selling options
What's special
This home located in the Niskayuna school district is loaded with surprises. Tucked away on a generous ( .8 acre ) and beautifully landscaped lot it is ready for new owners to simply move in. The home has a stunning and spacious kitchen w/ granite counters, tile backsplash, SS GE Monogram appliances ( including an Advantium oven ), recessed lighting, under cabinet lighting and hard wood floors. A great sunroom w/ gas heater opens to the backyard. Large living room with great picture window , hard wood floors and a dining room. Home has a first floor family room w/ full bath would make a great master bedroom suite. Three bedrooms upstairs, each with built ins. Full bath on 2nd floor w/ skylights. Workshop space in basement. Yard has I/G pool w/ heater, central air and Generac generator.
Zillow last checked: 8 hours ago
Listing updated: September 18, 2024 at 07:43pm
Listed by:
Brian A Brosen 518-669-2633,
eXp Realty
Bought with:
Jacqueline Fontaine, 30FO0471805
Miranda Real Estate Group Inc
Source: Global MLS,MLS#: 202317711
Facts & features
Interior
Bedrooms & bathrooms
- Bedrooms: 3
- Bathrooms: 2
- Full bathrooms: 2
Bedroom
- Level: Second
Bedroom
- Level: Second
Bedroom
- Level: Second
Full bathroom
- Level: Second
Full bathroom
- Level: First
Dining room
- Level: First
Family room
- Level: First
Kitchen
- Level: First
Living room
- Level: First
Sun room
- Level: First
Heating
- Natural Gas
Cooling
- Attic Fan, Central Air
Appliances
- Included: Convection Oven, Cooktop, Dishwasher, Microwave, Range, Range Hood, Refrigerator
- Laundry: In Basement, Laundry Room
Features
- High Speed Internet, Built-in Features
- Flooring: Wood, Carpet
- Basement: Full,Heated,Interior Entry,Unfinished
Interior area
- Total structure area: 1,624
- Total interior livable area: 1,624 sqft
- Finished area above ground: 1,624
- Finished area below ground: 0
Property
Parking
- Total spaces: 6
- Parking features: Under Residence, Paved, Attached, Driveway
- Garage spaces: 2
- Has uncovered spaces: Yes
Features
- Patio & porch: Rear Porch, Glass Enclosed
- Exterior features: Garden
- Pool features: In Ground
- Has spa: Yes
- Spa features: Bath
- Fencing: Invisible
Lot
- Size: 0.80 Acres
- Features: Sprinklers In Front, Sprinklers In Rear, Landscaped
Details
- Additional structures: Shed(s)
- Parcel number: 422400 50.16275
- Special conditions: Standard
Construction
Type & style
- Home type: SingleFamily
- Architectural style: Cape Cod
- Property subtype: Single Family Residence, Residential
Materials
- Aluminum Siding
- Roof: Asphalt
Condition
- Updated/Remodeled
- New construction: No
- Year built: 1954
Utilities & green energy
- Sewer: Public Sewer
- Water: Public
Community & neighborhood
Location
- Region: Schenectady
Price history
| Date | Event | Price |
|---|---|---|
| 7/21/2023 | Sold | $379,000+5.3%$233/sqft |
Source: | ||
| 6/4/2023 | Pending sale | $360,000$222/sqft |
Source: | ||
| 5/31/2023 | Listed for sale | $360,000$222/sqft |
Source: | ||
Public tax history
| Year | Property taxes | Tax assessment |
|---|---|---|
| 2024 | -- | $245,000 |
| 2023 | -- | $245,000 |
| 2022 | -- | $245,000 |
Find assessor info on the county website
Neighborhood: 12309
Nearby schools
GreatSchools rating
- 7/10Rosendale SchoolGrades: K-5Distance: 0.4 mi
- 7/10Iroquois Middle SchoolGrades: 6-8Distance: 0.5 mi
- 9/10Niskayuna High SchoolGrades: 9-12Distance: 2.1 mi
Schools provided by the listing agent
- High: Niskayuna
Source: Global MLS. This data may not be complete. We recommend contacting the local school district to confirm school assignments for this home.

