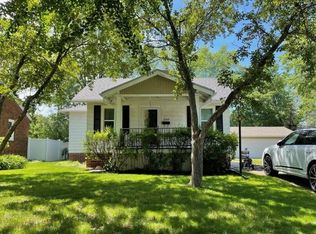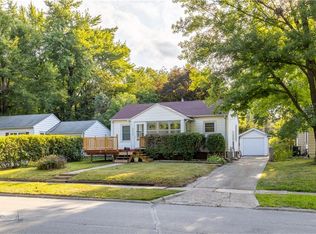What is not to love about this adorable Beaverdale home! Need extra garage space? You're in luck, as this home features a 1 car attached garage along with detached 2.5 car in back - a rare find in this neighborhood. From the moment you step inside, you'll find charm and character in every corner, while also appreciating the modern updates in the kitchen and bath. The lower level features a spacious family room and entertaining area, complete with a large built in bar, and unfinished space which could be converted into a second bath in the future. This home is absolutely perfect for entertaining outdoors on the oversized deck and fully fenced in backyard with ample privacy. A short walk from the heart of Beaverdale's dining and entertainment district, this home is an absolute MUST SEE!
This property is off market, which means it's not currently listed for sale or rent on Zillow. This may be different from what's available on other websites or public sources.


