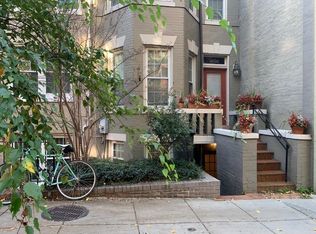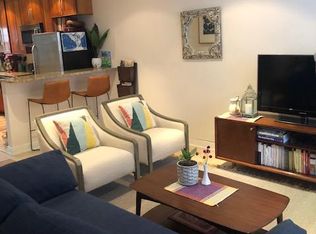Sold for $1,010,000 on 11/15/23
$1,010,000
2314 17th St NW, Washington, DC 20009
3beds
1,595sqft
Townhouse
Built in 1912
997 Square Feet Lot
$1,151,900 Zestimate®
$633/sqft
$5,664 Estimated rent
Home value
$1,151,900
$1.05M - $1.26M
$5,664/mo
Zestimate® history
Loading...
Owner options
Explore your selling options
What's special
PRICE DROP!!! Charming Victorian style townhome with wonderful roof deck! Main level has bright open living space with fireplace, half bath, and spacious eat-in kitchen with all modern stainless appliances. Second level includes a large and medium sized bedroom – both with their own bathroom! Interior stairs lead to an awesome 2-tier roof deck with wonderful city views! Lower level includes a 3rd bedroom, full bath, full kitchen, living room, and private patio area. It can be used as additional living space, or as an in-law suite/apartment for additional rental income! Large attic space provides plenty of storage! Garage parking space conveys with the property! Fantastic Adams Morgan location just off 16th St NW and short walking distance to shopping, restaurants, and nightlife!
Zillow last checked: 8 hours ago
Listing updated: November 30, 2023 at 12:06pm
Listed by:
Brian Creamer 202-431-5256,
EXP Realty, LLC,
Co-Listing Team: The Redux Group, Co-Listing Agent: Christopher Craddock 703-688-2635,
EXP Realty, LLC
Bought with:
Kyle Meeks, sp98378926
TTR Sotheby's International Realty
Source: Bright MLS,MLS#: DCDC2100682
Facts & features
Interior
Bedrooms & bathrooms
- Bedrooms: 3
- Bathrooms: 4
- Full bathrooms: 3
- 1/2 bathrooms: 1
- Main level bathrooms: 1
Basement
- Area: 568
Heating
- Forced Air, Natural Gas
Cooling
- Central Air, Electric
Appliances
- Included: Gas Water Heater
Features
- Attic, 2nd Kitchen, Ceiling Fan(s), Combination Kitchen/Dining, Crown Molding, Open Floorplan, Eat-in Kitchen, Recessed Lighting
- Flooring: Wood
- Windows: Skylight(s)
- Basement: Connecting Stairway,Front Entrance,Full,Finished,Rear Entrance
- Has fireplace: No
Interior area
- Total structure area: 1,704
- Total interior livable area: 1,595 sqft
- Finished area above ground: 1,136
- Finished area below ground: 459
Property
Parking
- Total spaces: 1
- Parking features: Other, Assigned, Parking Space Conveys, Secured, Garage, On Street
- Garage spaces: 1
- Has uncovered spaces: Yes
- Details: Assigned Parking
Accessibility
- Accessibility features: None
Features
- Levels: Three
- Stories: 3
- Pool features: None
Lot
- Size: 997 sqft
- Features: Urban Land-Sassafras-Chillum
Details
- Additional structures: Above Grade, Below Grade
- Parcel number: 2567//0035
- Zoning: .
- Special conditions: Standard
Construction
Type & style
- Home type: Townhouse
- Architectural style: Victorian
- Property subtype: Townhouse
Materials
- Brick
- Foundation: Other
Condition
- New construction: No
- Year built: 1912
Utilities & green energy
- Sewer: Public Sewer
- Water: Public
Community & neighborhood
Location
- Region: Washington
- Subdivision: Mount Pleasant
Other
Other facts
- Listing agreement: Exclusive Right To Sell
- Ownership: Fee Simple
Price history
| Date | Event | Price |
|---|---|---|
| 11/15/2023 | Sold | $1,010,000+1%$633/sqft |
Source: | ||
| 7/26/2023 | Pending sale | $999,900$627/sqft |
Source: | ||
| 7/21/2023 | Price change | $999,900-4.8%$627/sqft |
Source: | ||
| 7/11/2023 | Price change | $1,049,900-4.5%$658/sqft |
Source: | ||
| 6/16/2023 | Listed for sale | $1,099,000+71.7%$689/sqft |
Source: | ||
Public tax history
| Year | Property taxes | Tax assessment |
|---|---|---|
| 2025 | $7,845 -8.7% | $1,012,740 -7.7% |
| 2024 | $8,590 +2.3% | $1,097,600 +2.4% |
| 2023 | $8,393 +4.1% | $1,071,410 +4.3% |
Find assessor info on the county website
Neighborhood: Adams Morgan
Nearby schools
GreatSchools rating
- 9/10Marie Reed Elementary SchoolGrades: PK-5Distance: 0.1 mi
- 2/10Cardozo Education CampusGrades: 6-12Distance: 0.6 mi
- 6/10Columbia Heights Education CampusGrades: 6-12Distance: 0.6 mi
Schools provided by the listing agent
- District: District Of Columbia Public Schools
Source: Bright MLS. This data may not be complete. We recommend contacting the local school district to confirm school assignments for this home.

Get pre-qualified for a loan
At Zillow Home Loans, we can pre-qualify you in as little as 5 minutes with no impact to your credit score.An equal housing lender. NMLS #10287.
Sell for more on Zillow
Get a free Zillow Showcase℠ listing and you could sell for .
$1,151,900
2% more+ $23,038
With Zillow Showcase(estimated)
$1,174,938
