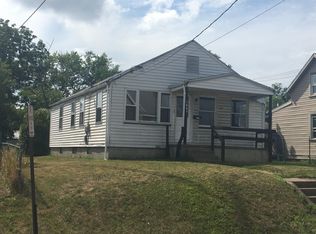Sold for $121,000 on 11/30/23
$121,000
2314 15th St SW, Canton, OH 44706
3beds
1,248sqft
Single Family Residence
Built in 1927
6,098.4 Square Feet Lot
$133,600 Zestimate®
$97/sqft
$1,401 Estimated rent
Home value
$133,600
$124,000 - $143,000
$1,401/mo
Zestimate® history
Loading...
Owner options
Explore your selling options
What's special
Introducing this beautifully renovated 3 bedroom, 1.5 bathroom home with a wealth of stunning updates that make it a true gem. Step inside, and you'll be captivated by the interior updates, including a fully remodeled kitchen with new cabinetry, contemporary light fixtures, and new countertops. The kitchen comes fully equipped with appliances. Both bathrooms in the home have been completely renovated, boasting new ceramic flooring, a stylish vanity, modern light fixtures, and new toilets. The entire house has been freshly painted, and you'll find new luxury vinyl tile flooring as well as plush new carpeting throughout. Additionally, this property includes a bonus room where the attic has been thoughtfully finished, providing extra space for your needs. Outside, you'll find a gorgeous wood deck, offering a perfect space for outdoor relaxation, along with a privacy fence that adds a sense of seclusion. The exterior has undergone a significant transformation, featuring all-new landscaping, updated vinyl siding, freshly painted brick, modern exterior light fixtures, and a brand-new mailbox. With its meticulous updates and stylish finishes, this home is move-in ready and perfect for comfortable living. Don't miss the opportunity to make it yours!
Zillow last checked: 8 hours ago
Listing updated: December 01, 2023 at 08:02am
Listing Provided by:
Hannah Laps hannah.laps@kw.com(330)224-3360,
Keller Williams Legacy Group Realty
Bought with:
Melissa Kaufman, 2017006398
RE/MAX Edge Realty
Source: MLS Now,MLS#: 4499385 Originating MLS: Stark Trumbull Area REALTORS
Originating MLS: Stark Trumbull Area REALTORS
Facts & features
Interior
Bedrooms & bathrooms
- Bedrooms: 3
- Bathrooms: 2
- Full bathrooms: 1
- 1/2 bathrooms: 1
- Main level bathrooms: 1
Bedroom
- Description: Flooring: Carpet
- Level: Second
- Dimensions: 12.00 x 11.00
Bedroom
- Description: Flooring: Carpet
- Level: Second
- Dimensions: 11.00 x 8.00
Bedroom
- Description: Flooring: Carpet
- Level: Second
- Dimensions: 11.00 x 9.00
Bonus room
- Description: Flooring: Carpet
- Level: Third
- Dimensions: 25.00 x 10.00
Dining room
- Description: Flooring: Luxury Vinyl Tile
- Level: First
- Dimensions: 13.00 x 11.00
Kitchen
- Description: Flooring: Luxury Vinyl Tile
- Level: First
- Dimensions: 11.00 x 11.00
Heating
- Forced Air, Gas
Cooling
- None
Appliances
- Included: Dishwasher, Range, Refrigerator
Features
- Basement: Full,Unfinished
- Has fireplace: No
Interior area
- Total structure area: 1,248
- Total interior livable area: 1,248 sqft
- Finished area above ground: 1,248
Property
Parking
- Parking features: No Garage, Unpaved
Features
- Levels: Two
- Stories: 2
- Patio & porch: Deck
Lot
- Size: 6,098 sqft
Details
- Parcel number: 00223575
Construction
Type & style
- Home type: SingleFamily
- Architectural style: Conventional
- Property subtype: Single Family Residence
Materials
- Brick, Vinyl Siding
- Roof: Asphalt,Fiberglass
Condition
- Year built: 1927
Utilities & green energy
- Sewer: Public Sewer
- Water: Public
Community & neighborhood
Location
- Region: Canton
Other
Other facts
- Listing terms: Cash,Conventional,FHA,USDA Loan,VA Loan
Price history
| Date | Event | Price |
|---|---|---|
| 11/30/2023 | Sold | $121,000+10.1%$97/sqft |
Source: | ||
| 10/29/2023 | Pending sale | $109,900$88/sqft |
Source: | ||
| 10/27/2023 | Listed for sale | $109,900+111.3%$88/sqft |
Source: | ||
| 4/26/2004 | Sold | $52,000$42/sqft |
Source: Public Record | ||
Public tax history
| Year | Property taxes | Tax assessment |
|---|---|---|
| 2024 | $1,473 +326.4% | $34,480 +511.3% |
| 2023 | $345 +1.7% | $5,640 |
| 2022 | $340 -1% | $5,640 |
Find assessor info on the county website
Neighborhood: 44706
Nearby schools
GreatSchools rating
- 5/10McGregor Elementary SchoolGrades: 4-6Distance: 0.1 mi
- NALehman Middle SchoolGrades: 6-8Distance: 2 mi
- NAChoices Alternative SchoolGrades: 11-12Distance: 1.6 mi
Schools provided by the listing agent
- District: Canton CSD - 7602
Source: MLS Now. This data may not be complete. We recommend contacting the local school district to confirm school assignments for this home.

Get pre-qualified for a loan
At Zillow Home Loans, we can pre-qualify you in as little as 5 minutes with no impact to your credit score.An equal housing lender. NMLS #10287.
Sell for more on Zillow
Get a free Zillow Showcase℠ listing and you could sell for .
$133,600
2% more+ $2,672
With Zillow Showcase(estimated)
$136,272