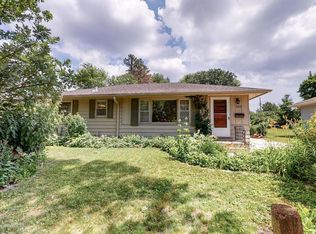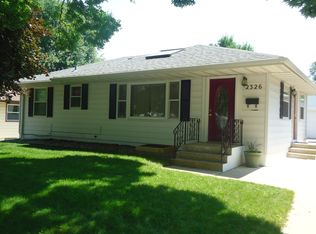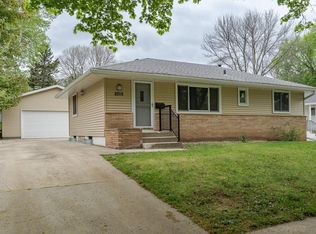Closed
$295,000
2314 15th Ave NW, Rochester, MN 55901
4beds
2,136sqft
Single Family Residence
Built in 1959
9,147.6 Square Feet Lot
$314,500 Zestimate®
$138/sqft
$3,193 Estimated rent
Home value
$314,500
$299,000 - $330,000
$3,193/mo
Zestimate® history
Loading...
Owner options
Explore your selling options
What's special
You will fall in love with this Elton Hills rambler! You’re greeted by gleaming hardwood floors on the main level and a stunning great room addition with a fireplace and full wall of windows overlooking the back yard. Newer kitchen appliances and formal dining area makes for easy entertaining. Many updates make it obvious this home was well cared for: Newer furnace, water heater, water softener, and washer / dryer. Lovely deck and patio allow great space to enjoy the outdoors, while the 2 car garage and storage shed will help you live clutter free. The location is a huge added bonus, just minutes from parks, dining, shopping, transit, and Mayo Clinic. Do not wait!
Zillow last checked: 8 hours ago
Listing updated: May 06, 2025 at 08:57am
Listed by:
Enclave Team 646-859-2368,
Real Broker, LLC.,
Jeffrey Coleman 507-272-5563
Bought with:
Ethan Sawallisch
Minnesota Realty Company
Source: NorthstarMLS as distributed by MLS GRID,MLS#: 6376489
Facts & features
Interior
Bedrooms & bathrooms
- Bedrooms: 4
- Bathrooms: 2
- Full bathrooms: 1
- 3/4 bathrooms: 1
Bedroom 1
- Level: Main
- Area: 130 Square Feet
- Dimensions: 10x13
Bedroom 2
- Level: Main
- Area: 100 Square Feet
- Dimensions: 10x10
Bedroom 3
- Level: Basement
- Area: 170 Square Feet
- Dimensions: 17x10
Bedroom 4
- Level: Basement
- Area: 150 Square Feet
- Dimensions: 15x10
Bathroom
- Level: Main
- Area: 49 Square Feet
- Dimensions: 7x7
Bathroom
- Level: Basement
- Area: 54 Square Feet
- Dimensions: 6x9
Dining room
- Level: Main
- Area: 99 Square Feet
- Dimensions: 11x9
Great room
- Level: Main
- Area: 204 Square Feet
- Dimensions: 12x17
Kitchen
- Level: Main
- Area: 120 Square Feet
- Dimensions: 8x15
Laundry
- Level: Basement
- Area: 112 Square Feet
- Dimensions: 7x16
Living room
- Level: Main
- Area: 231 Square Feet
- Dimensions: 11x21
Heating
- Forced Air
Cooling
- Central Air
Appliances
- Included: Dishwasher, Disposal, Dryer, Gas Water Heater, Range, Refrigerator
Features
- Basement: Block,Egress Window(s),Full,Partially Finished
- Number of fireplaces: 1
- Fireplace features: Gas
Interior area
- Total structure area: 2,136
- Total interior livable area: 2,136 sqft
- Finished area above ground: 1,176
- Finished area below ground: 720
Property
Parking
- Total spaces: 2
- Parking features: Detached, Concrete
- Garage spaces: 2
Accessibility
- Accessibility features: None
Features
- Levels: One
- Stories: 1
- Patio & porch: Deck, Patio
- Fencing: Chain Link
Lot
- Size: 9,147 sqft
- Dimensions: 65 x 141
- Features: Wooded
Details
- Additional structures: Storage Shed
- Foundation area: 960
- Parcel number: 742711006796
- Zoning description: Residential-Single Family
Construction
Type & style
- Home type: SingleFamily
- Property subtype: Single Family Residence
Materials
- Steel Siding, Vinyl Siding
- Roof: Asphalt
Condition
- Age of Property: 66
- New construction: No
- Year built: 1959
Utilities & green energy
- Electric: Circuit Breakers
- Gas: Natural Gas
- Sewer: City Sewer/Connected
- Water: City Water/Connected
Community & neighborhood
Location
- Region: Rochester
- Subdivision: Elton Hills 3rd-Torrens
HOA & financial
HOA
- Has HOA: No
Price history
| Date | Event | Price |
|---|---|---|
| 7/31/2023 | Sold | $295,000+1.8%$138/sqft |
Source: | ||
| 6/12/2023 | Pending sale | $289,900$136/sqft |
Source: | ||
| 6/9/2023 | Listed for sale | $289,900+297.1%$136/sqft |
Source: | ||
| 9/28/2012 | Sold | $73,000$34/sqft |
Source: Agent Provided Report a problem | ||
| 2/1/1990 | Sold | $73,000$34/sqft |
Source: Agent Provided Report a problem | ||
Public tax history
| Year | Property taxes | Tax assessment |
|---|---|---|
| 2025 | $3,316 +14.4% | $241,400 +3.7% |
| 2024 | $2,898 | $232,800 +2.2% |
| 2023 | -- | $227,900 +3% |
Find assessor info on the county website
Neighborhood: Elton Hills
Nearby schools
GreatSchools rating
- 3/10Elton Hills Elementary SchoolGrades: PK-5Distance: 0.2 mi
- 5/10John Adams Middle SchoolGrades: 6-8Distance: 0.6 mi
- 5/10John Marshall Senior High SchoolGrades: 8-12Distance: 0.9 mi
Schools provided by the listing agent
- Elementary: Elton Hills
- Middle: John Adams
- High: John Marshall
Source: NorthstarMLS as distributed by MLS GRID. This data may not be complete. We recommend contacting the local school district to confirm school assignments for this home.
Get a cash offer in 3 minutes
Find out how much your home could sell for in as little as 3 minutes with a no-obligation cash offer.
Estimated market value$314,500
Get a cash offer in 3 minutes
Find out how much your home could sell for in as little as 3 minutes with a no-obligation cash offer.
Estimated market value
$314,500


