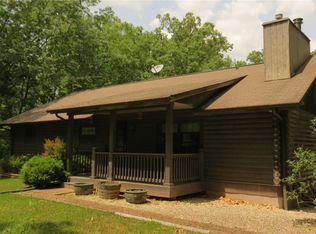Closed
Listing Provided by:
Clayton Saale 636-395-1187,
MO Realty
Bought with: Coldwell Banker Premier Group
Price Unknown
23139 S Stracks Church Rd, Wright City, MO 63390
2beds
1,664sqft
Single Family Residence
Built in 2001
8.2 Acres Lot
$496,200 Zestimate®
$--/sqft
$1,513 Estimated rent
Home value
$496,200
$427,000 - $581,000
$1,513/mo
Zestimate® history
Loading...
Owner options
Explore your selling options
What's special
Here is a chance to own 8± acres next to Innsbrook! This property includes a rustic home, detached garage, and metal outbuilding. The 2-bed, 2-bathroom house has an open-concept basement with a utility room and bonus room. The 54'x47' outbuilding has a workshop and plenty of storage. Previously used for horses, fencing and several gates can be found throughout the property. The location is fantastic -- centrally placed between Wright City, Warrenton, and Marthasville. Also, in close proximity to Cedar Lake Cellars, Big Joel's Safari, and a new DG Market. To take advantage of viewing this unique property, contact me today!
Zillow last checked: 8 hours ago
Listing updated: May 07, 2025 at 07:21am
Listing Provided by:
Clayton Saale 636-395-1187,
MO Realty
Bought with:
Deborah Skornia, 2016012003
Coldwell Banker Premier Group
Source: MARIS,MLS#: 25009295 Originating MLS: St. Charles County Association of REALTORS
Originating MLS: St. Charles County Association of REALTORS
Facts & features
Interior
Bedrooms & bathrooms
- Bedrooms: 2
- Bathrooms: 2
- Full bathrooms: 2
- Main level bathrooms: 1
- Main level bedrooms: 2
Primary bedroom
- Area: 210
- Dimensions: 14x15
Primary bathroom
- Area: 66
- Dimensions: 11x6
Bathroom
- Level: Lower
- Area: 45
- Dimensions: 9x5
Other
- Area: 126
- Dimensions: 14x9
Bonus room
- Level: Lower
- Area: 180
- Dimensions: 12x15
Dining room
- Area: 168
- Dimensions: 14x12
Kitchen
- Area: 406
- Dimensions: 14x29
Living room
- Level: Lower
- Area: 210
- Dimensions: 14x15
Sitting room
- Level: Lower
- Area: 288
- Dimensions: 24x12
Storage
- Level: Lower
- Area: 234
- Dimensions: 18x13
Heating
- Forced Air, Electric
Cooling
- Attic Fan, Ceiling Fan(s), Central Air, Electric
Appliances
- Included: Electric Water Heater, Dishwasher, Microwave, Electric Range, Electric Oven
Features
- Kitchen/Dining Room Combo, Separate Dining, Bookcases, Kitchen Island, Eat-in Kitchen
- Basement: Partially Finished
- Has fireplace: No
Interior area
- Total structure area: 1,664
- Total interior livable area: 1,664 sqft
- Finished area above ground: 1,280
- Finished area below ground: 896
Property
Parking
- Total spaces: 3
- Parking features: Additional Parking, Detached, Storage, Workshop in Garage
- Garage spaces: 2
- Carport spaces: 1
- Covered spaces: 3
Features
- Levels: One
- Patio & porch: Deck
Lot
- Size: 8.20 Acres
- Features: Adjoins Wooded Area, Suitable for Horses
Details
- Additional structures: Shed(s)
- Parcel number: 1117.0000057.001.000
- Special conditions: Standard
- Horses can be raised: Yes
Construction
Type & style
- Home type: SingleFamily
- Architectural style: Atrium
- Property subtype: Single Family Residence
Materials
- Vinyl Siding
Condition
- Year built: 2001
Utilities & green energy
- Sewer: Septic Tank
- Water: Well
Community & neighborhood
Location
- Region: Wright City
Other
Other facts
- Listing terms: Cash,Conventional,Other
- Ownership: Private
- Road surface type: Gravel
Price history
| Date | Event | Price |
|---|---|---|
| 5/6/2025 | Sold | -- |
Source: | ||
| 4/7/2025 | Pending sale | $499,900$300/sqft |
Source: | ||
| 4/5/2025 | Price change | $499,900-4.8%$300/sqft |
Source: | ||
| 2/21/2025 | Listed for sale | $524,900$315/sqft |
Source: | ||
| 5/31/2016 | Sold | -- |
Source: | ||
Public tax history
| Year | Property taxes | Tax assessment |
|---|---|---|
| 2024 | $2,089 -0.5% | $34,103 |
| 2023 | $2,098 +7.7% | $34,103 +7.8% |
| 2022 | $1,948 | $31,645 |
Find assessor info on the county website
Neighborhood: 63390
Nearby schools
GreatSchools rating
- 6/10Wright City West Elementary SchoolGrades: 2-5Distance: 6.6 mi
- 6/10Wright City Middle SchoolGrades: 6-8Distance: 6.6 mi
- 6/10Wright City High SchoolGrades: 9-12Distance: 6.6 mi
Schools provided by the listing agent
- Elementary: Wright City East/West
- Middle: Wright City Middle
- High: Wright City High
Source: MARIS. This data may not be complete. We recommend contacting the local school district to confirm school assignments for this home.
Get a cash offer in 3 minutes
Find out how much your home could sell for in as little as 3 minutes with a no-obligation cash offer.
Estimated market value
$496,200
