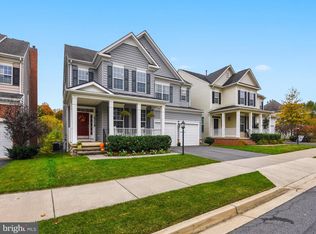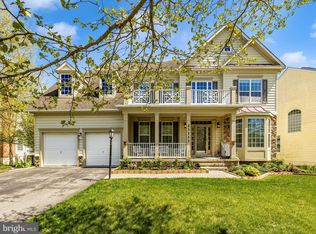Sold for $900,000 on 10/11/24
$900,000
23137 Persimmon Ridge Rd, Clarksburg, MD 20871
5beds
3,376sqft
Single Family Residence
Built in 2004
6,278 Square Feet Lot
$900,500 Zestimate®
$267/sqft
$4,149 Estimated rent
Home value
$900,500
$819,000 - $991,000
$4,149/mo
Zestimate® history
Loading...
Owner options
Explore your selling options
What's special
Huge reduction! Do not miss this opportunity to own this exquisite model nestled in a serene lot facing a green meadow and back open to a parkland and tot lot. It provides 5 bedrooms, 4 full bathrooms, and one half-bath. Plus an attached 2-car garage. The inviting porch leads you into this beautiful home, expansive open-floor plan from foyer, living room to dining room, all furnished with brand-new top-graded carpets. In addition, a classic library with a custom built-in cabinet and hardwood floor. A gas fireplace adds cozy to the family room, surrounded by beautiful atrium windows for natural lights to splash through. Gourmet kitchen with luxury vinyl plank flooring throughout, all new top-tier brand appliances, a large island in the center plus a spacious breakfast area. Off the kitchen is a spacey composited deck, easy to maintain. A powder room plus a coat closet complete this level. Ascending to the upper level, a premium master suite deco with double-door, tray-ceiling, lighted ceiling fan, and atrium windows with a pleasant view to the green land, includes a large sitting room, 2 walk-in closets, and a gorgeous master bath with 2 expansive vanity countertops, a large garden bathtub, and a shower room. One more bedroom suite, and another 2 bedrooms with a Jack & Jill bath. The laundry room is also located on this level, with a brand-new washer and dryer standing on the LVP floor. A fully finished basement offers the fifth bedroom, one full bathroom, a media room, a bonus room/storage, in addition, an expansive open area, and a large wet bar with pendant lights to serve as the great room for entertaining or gathering moments. A brick patio is connected to the walk-out entrance, ideal for your garden space. Locating in the community of Aurora Hills, easy to get on highways, shopping centers, parks, schools, and an outlet mall.
Zillow last checked: 9 hours ago
Listing updated: October 13, 2024 at 08:41am
Listed by:
ISABELLE HUANG 202-751-9455,
Prestige Realty LLC
Bought with:
Bei Liu, 11836
Evergreen Properties
Source: Bright MLS,MLS#: MDMC2137116
Facts & features
Interior
Bedrooms & bathrooms
- Bedrooms: 5
- Bathrooms: 5
- Full bathrooms: 4
- 1/2 bathrooms: 1
- Main level bathrooms: 1
Basement
- Area: 1568
Heating
- Forced Air, Natural Gas
Cooling
- Central Air, Electric
Appliances
- Included: Cooktop, Down Draft, Dishwasher, Disposal, Dryer, Double Oven, Stainless Steel Appliance(s), Washer, Water Heater, Electric Water Heater
- Laundry: Upper Level, Laundry Room
Features
- Attic, Bar, Breakfast Area, Ceiling Fan(s), Chair Railings, Crown Molding, Dining Area, Open Floorplan, Kitchen - Gourmet, Kitchen Island, Primary Bath(s), Recessed Lighting, Soaking Tub, Store/Office, Studio, Bathroom - Tub Shower, Walk-In Closet(s)
- Flooring: Carpet, Ceramic Tile, Laminate, Wood
- Windows: Atrium, Screens
- Basement: Connecting Stairway,Finished,Heated,Interior Entry,Exterior Entry,Rear Entrance,Sump Pump,Walk-Out Access,Windows,Full
- Number of fireplaces: 1
- Fireplace features: Gas/Propane
Interior area
- Total structure area: 4,944
- Total interior livable area: 3,376 sqft
- Finished area above ground: 3,376
- Finished area below ground: 0
Property
Parking
- Total spaces: 4
- Parking features: Garage Faces Front, Garage Door Opener, Inside Entrance, Attached, Driveway, On Street
- Attached garage spaces: 2
- Uncovered spaces: 2
Accessibility
- Accessibility features: Doors - Swing In
Features
- Levels: Three
- Stories: 3
- Exterior features: Sidewalks
- Pool features: Community
- Has view: Yes
- View description: Trees/Woods, Street, Scenic Vista, Garden
Lot
- Size: 6,278 sqft
Details
- Additional structures: Above Grade, Below Grade
- Parcel number: 160203414527
- Zoning: PD4
- Special conditions: Standard
Construction
Type & style
- Home type: SingleFamily
- Architectural style: Colonial
- Property subtype: Single Family Residence
Materials
- Vinyl Siding
- Foundation: Concrete Perimeter
- Roof: Shingle
Condition
- New construction: No
- Year built: 2004
- Major remodel year: 2024
Utilities & green energy
- Sewer: Public Sewer
- Water: Public
Community & neighborhood
Location
- Region: Clarksburg
- Subdivision: Arora Hills
HOA & financial
HOA
- Has HOA: Yes
- HOA fee: $95 monthly
- Amenities included: Baseball Field, Basketball Court, Common Grounds, Jogging Path, Picnic Area, Pool, Tot Lots/Playground
- Services included: Common Area Maintenance, Pool(s), Snow Removal, Trash
Other
Other facts
- Listing agreement: Exclusive Right To Sell
- Ownership: Fee Simple
Price history
| Date | Event | Price |
|---|---|---|
| 10/11/2024 | Sold | $900,000-4.3%$267/sqft |
Source: | ||
| 10/1/2024 | Pending sale | $940,000$278/sqft |
Source: | ||
| 9/15/2024 | Contingent | $940,000$278/sqft |
Source: | ||
| 7/28/2024 | Price change | $940,000-1.6%$278/sqft |
Source: | ||
| 6/21/2024 | Listed for sale | $955,000+67.9%$283/sqft |
Source: | ||
Public tax history
| Year | Property taxes | Tax assessment |
|---|---|---|
| 2025 | $8,592 +22% | $699,900 +14.4% |
| 2024 | $7,044 +3.7% | $611,900 +3.8% |
| 2023 | $6,795 +8.5% | $589,767 +3.9% |
Find assessor info on the county website
Neighborhood: 20871
Nearby schools
GreatSchools rating
- 9/10Wilson Wims Elementary SchoolGrades: PK-5Distance: 0.3 mi
- 8/10Hallie Wells Middle SchoolGrades: 6-8Distance: 1.1 mi
- 8/10Clarksburg High SchoolGrades: 9-12Distance: 1.1 mi
Schools provided by the listing agent
- District: Montgomery County Public Schools
Source: Bright MLS. This data may not be complete. We recommend contacting the local school district to confirm school assignments for this home.

Get pre-qualified for a loan
At Zillow Home Loans, we can pre-qualify you in as little as 5 minutes with no impact to your credit score.An equal housing lender. NMLS #10287.
Sell for more on Zillow
Get a free Zillow Showcase℠ listing and you could sell for .
$900,500
2% more+ $18,010
With Zillow Showcase(estimated)
$918,510
