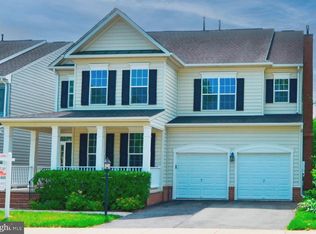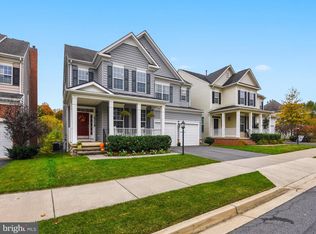Sold for $995,500 on 05/23/24
$995,500
23133 Persimmon Ridge Rd, Clarksburg, MD 20871
5beds
3,628sqft
Single Family Residence
Built in 2004
9,070 Square Feet Lot
$981,000 Zestimate®
$274/sqft
$4,363 Estimated rent
Home value
$981,000
$922,000 - $1.04M
$4,363/mo
Zestimate® history
Loading...
Owner options
Explore your selling options
What's special
Welcome to 23133 Persimmon Ridge Rd, nestled in the amenity-rich community of Arora Hills. This impeccably maintained single family home boasts a multitude of desirable features. Positioned on a prime lot facing green space and backing to parkland, it offers an an oversized two car garage, a covered front porch, a spacious front yard, and a fully fenced private backyard with a two tiered composite deck and stairs leading to a large stone patio; it is perfect for outdoor summer entertaining! Step inside to discover an inviting interior. The main level, freshly painted, features a two story foyer with hardwood floors and abundant natural light. To the left of the entrance, a private office with double doors, recessed lighting, and a large window awaits. To the right the formal living & dining room boasts crown molding, chair rail, and ample natural light. Adjacent to the dining area lies the hear of the home: a renovated kitchen fit for a chef! Equipped with top of the line stainless steel appliances, granite countertops, plenty of cabinet space, and a large center island with pendant lighting - ideal for meal prep. Connecting seamlessly to the kitchen is a spacious family room with a gas fireplace and sliding glass doors leading to the outdoors. Completing the main level is a powder room & laundry room with garage access. Ascending to the upper level reveals four generously sized carpeted bedrooms and three full bathrooms. The freshly painted owner's suite is a true retreat, featuring a private four piece bath, a lighted ceiling fan, tray ceiling, two large walk in closets, a sitting area with a gas fireplace and ample space for a king sized bed. The fully finished lower level offers additional living space with a true fifth bedroom and full bath, a media room, a workspace, storage, and an additional family room with a walkout to the rear yard. Throughout, you will find LVP flooring, recessed lighting, and an abundance of natural light. Conveniently located to major highways, shops, restaurants, the outlet mall, and more. This home has been meticulously cared for by its original owner. Pride of ownership radiates from every corner, truly you could not ask for more! (Please REMOVE SHOES or wear provided shoe covers when touring the home)
Zillow last checked: 8 hours ago
Listing updated: May 23, 2024 at 08:41am
Listed by:
Elaine Kelly 202-352-7704,
Compass,
Co-Listing Agent: Johnice Comer 240-876-3799,
Compass
Bought with:
Nagi Vasipally, 670440
Maram Realty, LLC
Source: Bright MLS,MLS#: MDMC2120750
Facts & features
Interior
Bedrooms & bathrooms
- Bedrooms: 5
- Bathrooms: 5
- Full bathrooms: 4
- 1/2 bathrooms: 1
- Main level bathrooms: 1
Basement
- Area: 1714
Heating
- Central, Programmable Thermostat, Natural Gas
Cooling
- Central Air, Electric
Appliances
- Included: Microwave, Dishwasher, Disposal, Dryer, Exhaust Fan, Double Oven, Oven, Refrigerator, Stainless Steel Appliance(s), Washer, Oven/Range - Gas, Gas Water Heater
- Laundry: Main Level, Laundry Room
Features
- Ceiling Fan(s), Crown Molding, Curved Staircase, Dining Area, Family Room Off Kitchen, Floor Plan - Traditional, Formal/Separate Dining Room, Eat-in Kitchen, Kitchen - Gourmet, Kitchen Island, Kitchen - Table Space, Pantry, Primary Bath(s), Recessed Lighting, Soaking Tub, Bathroom - Stall Shower, Store/Office, Upgraded Countertops, Walk-In Closet(s), 9'+ Ceilings, High Ceilings, Dry Wall, Tray Ceiling(s)
- Flooring: Carpet, Hardwood, Luxury Vinyl, Ceramic Tile, Wood
- Basement: Full,Finished,Heated,Exterior Entry,Windows
- Number of fireplaces: 2
- Fireplace features: Gas/Propane
Interior area
- Total structure area: 5,342
- Total interior livable area: 3,628 sqft
- Finished area above ground: 3,628
- Finished area below ground: 0
Property
Parking
- Total spaces: 2
- Parking features: Garage Faces Front, Garage Door Opener, Asphalt, Attached
- Attached garage spaces: 2
- Has uncovered spaces: Yes
Accessibility
- Accessibility features: Doors - Swing In
Features
- Levels: Three
- Stories: 3
- Patio & porch: Deck, Patio, Porch
- Exterior features: Extensive Hardscape, Sidewalks
- Pool features: Community
- Fencing: Full
- Has view: Yes
- View description: Garden, Panoramic, Scenic Vista, Street, Trees/Woods
Lot
- Size: 9,070 sqft
Details
- Additional structures: Above Grade, Below Grade
- Parcel number: 160203414516
- Zoning: PD4
- Special conditions: Standard
Construction
Type & style
- Home type: SingleFamily
- Architectural style: Colonial
- Property subtype: Single Family Residence
Materials
- Vinyl Siding
- Foundation: Other
- Roof: Shingle
Condition
- Excellent
- New construction: No
- Year built: 2004
Utilities & green energy
- Sewer: Public Sewer
- Water: Public
Community & neighborhood
Security
- Security features: Fire Sprinkler System
Location
- Region: Clarksburg
- Subdivision: Arora Hills
HOA & financial
HOA
- Has HOA: Yes
- HOA fee: $95 monthly
- Amenities included: Baseball Field, Basketball Court, Common Grounds, Jogging Path, Picnic Area, Pool, Tot Lots/Playground
- Services included: Common Area Maintenance, Management, Pool(s), Road Maintenance, Snow Removal, Trash
- Association name: ARORA HILLS HOA
Other
Other facts
- Listing agreement: Exclusive Right To Sell
- Ownership: Fee Simple
Price history
| Date | Event | Price |
|---|---|---|
| 5/23/2024 | Sold | $995,500+2.1%$274/sqft |
Source: | ||
| 4/21/2024 | Pending sale | $975,000$269/sqft |
Source: | ||
| 4/17/2024 | Listed for sale | $975,000+60.3%$269/sqft |
Source: | ||
| 9/8/2004 | Sold | $608,276$168/sqft |
Source: Public Record Report a problem | ||
Public tax history
| Year | Property taxes | Tax assessment |
|---|---|---|
| 2025 | $9,166 +24.1% | $749,800 +16.9% |
| 2024 | $7,386 +3.6% | $641,600 +3.7% |
| 2023 | $7,128 +8.4% | $618,667 +3.8% |
Find assessor info on the county website
Neighborhood: 20871
Nearby schools
GreatSchools rating
- 9/10Wilson Wims Elementary SchoolGrades: PK-5Distance: 0.3 mi
- 8/10Hallie Wells Middle SchoolGrades: 6-8Distance: 1.1 mi
- 8/10Clarksburg High SchoolGrades: 9-12Distance: 1.1 mi
Schools provided by the listing agent
- Elementary: Wilson Wims
- Middle: Hallie Wells Middle
- High: Clarksburg
- District: Montgomery County Public Schools
Source: Bright MLS. This data may not be complete. We recommend contacting the local school district to confirm school assignments for this home.

Get pre-qualified for a loan
At Zillow Home Loans, we can pre-qualify you in as little as 5 minutes with no impact to your credit score.An equal housing lender. NMLS #10287.
Sell for more on Zillow
Get a free Zillow Showcase℠ listing and you could sell for .
$981,000
2% more+ $19,620
With Zillow Showcase(estimated)
$1,000,620
