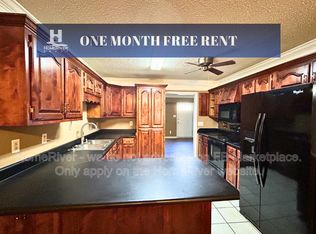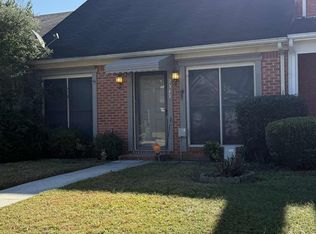NEW ROOF 3/2020 - Situated on a LARGE CORNER LOT, this beautiful townhome is in exemplary condition & LOADED with custom design & detail thru-out including soaring & decorative ceilings, crown molding, elegant fixtures, hardwood & ceramic tile floors, custom cabinetry, backsplash, stainless steel appliances, gas log fireplace & much more. Home FEATURES an OPEN FLOOR PLAN with an isolated master retreat on main level, French doors lead to sunroom, gourmet kitchen, formal dining & loft overlooks main living. Door leads to PRIVATE PATIO & home offers a Rear entry, 2 car carport with detached storage building to convey! Home is conveniently located to shopping, dining & the interstate!
This property is off market, which means it's not currently listed for sale or rent on Zillow. This may be different from what's available on other websites or public sources.

