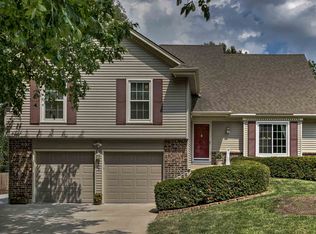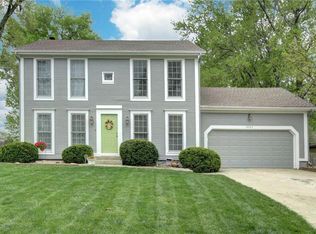Move-in ready! True Ranch nestled in fantastic Persimmon Hills. The large living room with brick fireplace invites you in. Formal dining area has 2 corner built-in china hutches. Sunny eat-in kitchen with tons of cabinet space. Family room off kitchen with 2nd fireplace & built-in bookshelves. Walk-out to patio & fenced backyard. Master bedroom with two-toned paint & its own bathroom. 2 additional bedrooms on main floor share convenient hall bath. Dont miss the main floor laundry accessible from master bath & hallway! Full finished basement with kitchenette, 3 additional rooms & storage area! Newer windows, water heater, furnace & A/C for low utility bills! Dont forget about the great community features: 2 swimming pools, fishing pond, walking trails & one of the largest neighborhood garage sales! Brand new Olathe NW high school opening soon. Directions: I-35 or K-10 to Santa Fe (135th St), W to Persimmon Hill, S to Post Oak Dr, 1st left into cul-de-sac County: Johnson Subdivision: Persimmon Hill Style: Ranch Year built: 1980 Sq feet per county: 2893 Bedrooms: 3+ Bathrooms: 3 Garage: 2 Laundry location: Main & Basement Fireplace: 2-Double Sided Basement: Finished Fenced: Yes Heating: Gas Cooling: Central Small dogs only! Community Pool: Yes Appliances in home: stove, dishwasher, garbage disposal, microwave, garage opener. Elementary School: Prairie Center Middle School: Oregon Trail High School: Olathe North (Soon to be the NEW Olathe NorthWest!) Information deemed reliable, but not guaranteed. Call Now to schedule your viewing! 913-269-6385 Agent Cell Phone 913-894-5133 Office Line (M - F 9:00 - 4:00) group@KcHomeValu.com Property Management Kansas City
This property is off market, which means it's not currently listed for sale or rent on Zillow. This may be different from what's available on other websites or public sources.

