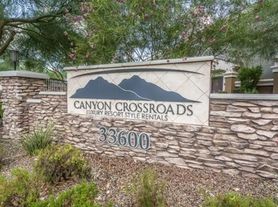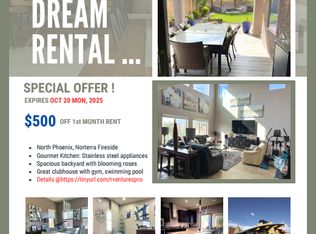Just next to TSMC 65 billion investment factory. 6 bedrooms include Dan downstairs and huge game room upstairs. This beautiful home is in highly desirable north phoenix neighborhood. Part of The deer valley school district get your kids into excelling schools! Nice cul-da-sac street that is very private. Interior of home is stunning and offers everything you have been looking for! Slab granite counter tops, stainless steel appliances, double oven, cherry cabinets, tile floors, low e windows, window coverings, ceiling fans, water softner and reverse osmosis. Backyard is landscaped with grass for the kids. Master suite is very spacious with garden tub and separate shower, dual vanities, huge walk in closet. Calm neighborhood, clean air. Just a mile from very high rating charter school (Ridgeline Academy), Close to shopping and highway.
Call or text Govind to schedule viewing of house (Realtors / Agents are welcome).
- I-17 Highway only 1 mile.
- Close to Anthem Outlet mall.
- Close to Lake Pleasant.
Please discuss about pets for restrictions.
(Note: photoes in the listing are old photos)
1-3 Years
House for rent
Accepts Zillow applications
$3,300/mo
2313 W Long Shadow Trl, Phoenix, AZ 85085
6beds
3,740sqft
Price may not include required fees and charges.
Single family residence
Available Sat Nov 1 2025
Cats, small dogs OK
Air conditioner, central air, ceiling fan
Hookups laundry
Attached garage parking
Forced air, fireplace
What's special
Separate showerReverse osmosisCherry cabinetsHuge game roomWindow coveringsSlab granite counter topsLow e windows
- 14 days |
- -- |
- -- |
Travel times
Facts & features
Interior
Bedrooms & bathrooms
- Bedrooms: 6
- Bathrooms: 3
- Full bathrooms: 3
Rooms
- Room types: Breakfast Nook, Dining Room, Family Room, Master Bath, Office, Recreation Room
Heating
- Forced Air, Fireplace
Cooling
- Air Conditioner, Central Air, Ceiling Fan
Appliances
- Included: Dishwasher, Disposal, Microwave, Oven, Range Oven, Refrigerator, WD Hookup
- Laundry: Hookups
Features
- Ceiling Fan(s), WD Hookup, Walk In Closet, Walk-In Closet(s), Wired for Data
- Flooring: Carpet, Tile
- Windows: Double Pane Windows
- Attic: Yes
- Has fireplace: Yes
Interior area
- Total interior livable area: 3,740 sqft
Video & virtual tour
Property
Parking
- Parking features: Attached
- Has attached garage: Yes
- Details: Contact manager
Features
- Exterior features: Balcony, Garden, Granite countertop, Heating system: Forced Air, High-speed Internet Ready, Lawn, Living room, Sprinkler System, Stainless steel appliances, Walk In Closet
- Fencing: Fenced Yard
Details
- Parcel number: 20401831
Construction
Type & style
- Home type: SingleFamily
- Property subtype: Single Family Residence
Condition
- Year built: 2006
Utilities & green energy
- Utilities for property: Cable Available
Community & HOA
Community
- Security: Security System
Location
- Region: Phoenix
Financial & listing details
- Lease term: 1 Year
Price history
| Date | Event | Price |
|---|---|---|
| 10/12/2025 | Price change | $3,300-2.9%$1/sqft |
Source: Zillow Rentals | ||
| 10/6/2025 | Listed for rent | $3,400+44.7%$1/sqft |
Source: Zillow Rentals | ||
| 2/27/2021 | Listing removed | -- |
Source: Owner | ||
| 6/14/2020 | Listing removed | $2,349$1/sqft |
Source: Owner | ||
| 5/22/2020 | Price change | $2,349-6%$1/sqft |
Source: Owner | ||

