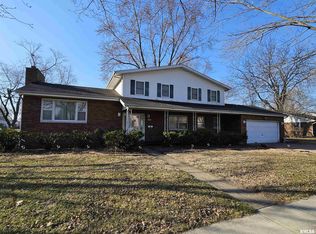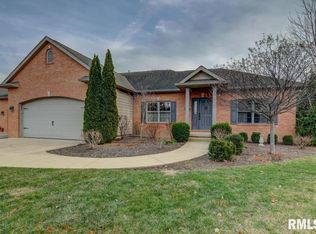Sold for $219,000 on 06/01/23
$219,000
2313 W Iles Ave, Springfield, IL 62704
4beds
2,076sqft
Single Family Residence, Residential
Built in 1964
0.28 Acres Lot
$246,600 Zestimate®
$105/sqft
$2,513 Estimated rent
Home value
$246,600
$234,000 - $259,000
$2,513/mo
Zestimate® history
Loading...
Owner options
Explore your selling options
What's special
Amazing, conveniently located 4-bedroom 2-bath quad-level home waits for you! The upper floor has three bedrooms and a full bath; main level contains kitchen, living, and dining; lower floor has a family room, bedroom, and full bath; and the partially finished basement offers a rec room and laundry. So much living space, the layout just flows! Home features brand-new carpet in the upper level, on stairs, and lower level. New flooring in bathrooms. Main floor's luxury vinyl plank was new in 2022. Other updates include Cat-6 ethernet cable (w/patch panel & switch) installed throughout house in 2021, windows on north facing side 2021, newer kitchen appliances, A/C 2014, roof approx 12 years old. Huge partially fenced back yard and large covered patio accessed off the lower level walk-out. Pre-Inspected for buyer's convenience and peace of mind!
Zillow last checked: 8 hours ago
Listing updated: June 02, 2023 at 01:01pm
Listed by:
Philip E Chiles john.kerstein@kw.com,
Keller Williams Capital
Bought with:
Kyle T Killebrew, 475109198
The Real Estate Group, Inc.
Source: RMLS Alliance,MLS#: CA1021846 Originating MLS: Capital Area Association of Realtors
Originating MLS: Capital Area Association of Realtors

Facts & features
Interior
Bedrooms & bathrooms
- Bedrooms: 4
- Bathrooms: 2
- Full bathrooms: 2
Bedroom 1
- Level: Upper
- Dimensions: 14ft 3in x 11ft 3in
Bedroom 2
- Level: Upper
- Dimensions: 10ft 11in x 10ft 9in
Bedroom 3
- Level: Upper
- Dimensions: 10ft 5in x 9ft 7in
Bedroom 4
- Level: Lower
- Dimensions: 11ft 9in x 11ft 3in
Other
- Level: Main
- Dimensions: 12ft 0in x 10ft 7in
Other
- Area: 260
Family room
- Level: Lower
- Dimensions: 15ft 3in x 13ft 6in
Kitchen
- Level: Main
- Dimensions: 13ft 6in x 10ft 7in
Laundry
- Level: Basement
- Dimensions: 20ft 6in x 11ft 2in
Living room
- Level: Main
- Dimensions: 22ft 3in x 13ft 9in
Lower level
- Area: 603
Main level
- Area: 610
Recreation room
- Level: Basement
- Dimensions: 20ft 6in x 13ft 5in
Upper level
- Area: 603
Heating
- Forced Air
Cooling
- Central Air
Appliances
- Included: Dishwasher, Disposal, Dryer, Range Hood, Microwave, Range, Refrigerator, Washer, Gas Water Heater
Features
- Ceiling Fan(s), High Speed Internet, Solid Surface Counter
- Windows: Window Treatments, Blinds
- Basement: Partial,Partially Finished
Interior area
- Total structure area: 1,816
- Total interior livable area: 2,076 sqft
Property
Parking
- Total spaces: 2
- Parking features: Attached
- Attached garage spaces: 2
Features
- Patio & porch: Patio
Lot
- Size: 0.28 Acres
- Dimensions: 80 x 152
- Features: Level
Details
- Parcel number: 22070127003
Construction
Type & style
- Home type: SingleFamily
- Property subtype: Single Family Residence, Residential
Materials
- Frame, Aluminum Siding, Brick
- Foundation: Block
- Roof: Shingle
Condition
- New construction: No
- Year built: 1964
Utilities & green energy
- Sewer: Public Sewer
- Water: Public
- Utilities for property: Cable Available
Green energy
- Energy efficient items: Other/See Remarks
Community & neighborhood
Location
- Region: Springfield
- Subdivision: Colony West
Price history
| Date | Event | Price |
|---|---|---|
| 6/1/2023 | Sold | $219,000+3.3%$105/sqft |
Source: | ||
| 4/30/2023 | Pending sale | $212,000$102/sqft |
Source: | ||
| 4/27/2023 | Listed for sale | $212,000+46.2%$102/sqft |
Source: | ||
| 4/16/2007 | Sold | $145,000$70/sqft |
Source: Public Record | ||
Public tax history
| Year | Property taxes | Tax assessment |
|---|---|---|
| 2024 | $5,320 +5% | $69,332 +9.5% |
| 2023 | $5,069 +26.2% | $63,329 +24.6% |
| 2022 | $4,016 +4% | $50,813 +3.9% |
Find assessor info on the county website
Neighborhood: 62704
Nearby schools
GreatSchools rating
- 8/10Sandburg Elementary SchoolGrades: K-5Distance: 0.6 mi
- 3/10Benjamin Franklin Middle SchoolGrades: 6-8Distance: 1.5 mi
- 7/10Springfield High SchoolGrades: 9-12Distance: 2.9 mi
Schools provided by the listing agent
- Elementary: Sandburg
- Middle: Franklin
- High: Springfield
Source: RMLS Alliance. This data may not be complete. We recommend contacting the local school district to confirm school assignments for this home.

Get pre-qualified for a loan
At Zillow Home Loans, we can pre-qualify you in as little as 5 minutes with no impact to your credit score.An equal housing lender. NMLS #10287.

