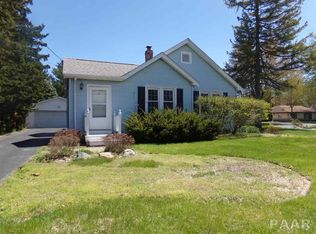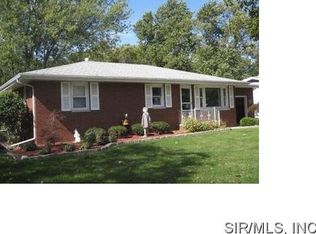Absolutely adorable 2 bedroom home on a deep, .78 acre lot lot backing up to wooded privacy. Charm of yesteryears plus well maintained by same owner for 47 years! Heated sunroom addition on the front of this home features high ceiling and hardwood floor. Living room includes a woodburning fireplace and lighted closet. Eat-in kitchen offers antique, cast iron gas stove, display shelves and tile backsplash. Bathroom boasts a clawfoot tub with shower. Fully applianced including washer & dryer! Major updates include: HE Goodman furnace & central air 2018, shingles & gutters 2017, water heater 2016 plus an updated 100 amp electrical panel. Blacktop driveway lined with ornamental flowering pear trees. 2 stall garage has adjoining 15x11 screened porch. Fenced backyard with numerous hostas & perennials.
This property is off market, which means it's not currently listed for sale or rent on Zillow. This may be different from what's available on other websites or public sources.

