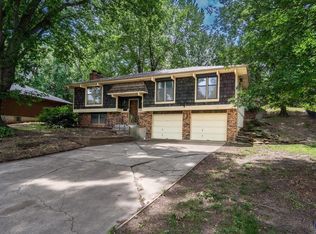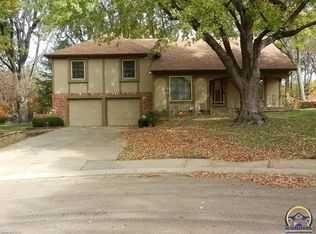Grab this opportunity to own this meticulously maintained 1-owner home in Briarwood West! Many updates including kitchen with new flooring, glass block backsplash, and solid surface countertops! Open floor plan with ease of entertaining from the large living room with fireplace and vaulted ceiling, through the dining room, and then venture outside into a majestic yard with multiple gardens, ponds, and outdoor living spaces! Unique screened-in gazebo and inground sprinklers! A MUST SEE!
This property is off market, which means it's not currently listed for sale or rent on Zillow. This may be different from what's available on other websites or public sources.


