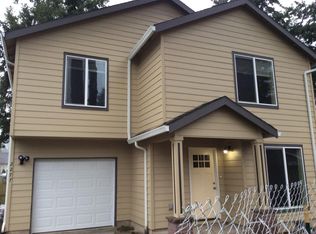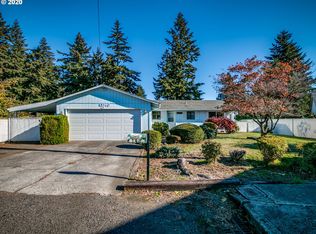Sold
$465,000
2313 SE 139th Ave, Portland, OR 97233
3beds
1,481sqft
Residential, Single Family Residence
Built in 2001
6,098.4 Square Feet Lot
$461,200 Zestimate®
$314/sqft
$2,643 Estimated rent
Home value
$461,200
$434,000 - $489,000
$2,643/mo
Zestimate® history
Loading...
Owner options
Explore your selling options
What's special
Tucked away on a quiet, secluded street, this move-in ready home offers the comfort and privacy you’ve been looking for. Featuring a functional layout with 3 bedrooms + a spacious bonus room on the main level-ideal for a home office, playroom, or extra living space. Enjoy an updated kitchen with quartz counters and stainless steel appliances, a cozy living room with a gas fireplace, and a dining area that opens to the backyard. Upstairs, you'll find a generously sized primary bedroom with an en-suite bathroom. Outside, a large deck is perfect for morning coffee or summer dinners. The backyard is a true highlight. Peaceful, private, and ready for gardening, play, or simply relaxing. Conveniently located just minutes from schools and parks, this home is the total package! [Home Energy Score = 7. HES Report at https://rpt.greenbuildingregistry.com/hes/OR10240117]
Zillow last checked: 8 hours ago
Listing updated: August 29, 2025 at 03:32pm
Listed by:
Zhanna Salyuk 503-810-1264,
Premiere Property Group, LLC
Bought with:
Chad Estes, 201203930
Coldwell Banker Bain
Source: RMLS (OR),MLS#: 784522579
Facts & features
Interior
Bedrooms & bathrooms
- Bedrooms: 3
- Bathrooms: 3
- Full bathrooms: 2
- Partial bathrooms: 1
- Main level bathrooms: 1
Primary bedroom
- Features: Bathroom, Closet, Suite, Wallto Wall Carpet
- Level: Upper
Bedroom 2
- Features: Closet, Wallto Wall Carpet
- Level: Upper
Bedroom 3
- Features: Closet, Wallto Wall Carpet
- Level: Upper
Dining room
- Features: Sliding Doors, Laminate Flooring
- Level: Main
Kitchen
- Features: Dishwasher, Disposal, Updated Remodeled, Free Standing Range, Free Standing Refrigerator, Laminate Flooring, Quartz
- Level: Main
Living room
- Features: Fireplace, Wallto Wall Carpet
- Level: Main
Heating
- Forced Air, Fireplace(s)
Cooling
- Central Air
Appliances
- Included: Dishwasher, Disposal, Free-Standing Range, Free-Standing Refrigerator, Stainless Steel Appliance(s), Gas Water Heater
- Laundry: Laundry Room
Features
- Quartz, Closet, Updated Remodeled, Bathroom, Suite, Tile
- Flooring: Laminate, Tile, Wall to Wall Carpet
- Doors: Sliding Doors
- Windows: Double Pane Windows
- Basement: Crawl Space
- Number of fireplaces: 1
- Fireplace features: Gas
Interior area
- Total structure area: 1,481
- Total interior livable area: 1,481 sqft
Property
Parking
- Total spaces: 2
- Parking features: Driveway, RV Access/Parking, Attached
- Attached garage spaces: 2
- Has uncovered spaces: Yes
Features
- Levels: Two
- Stories: 2
- Patio & porch: Deck
- Exterior features: Yard
- Fencing: Fenced
- Has view: Yes
- View description: Territorial
Lot
- Size: 6,098 sqft
- Features: Level, Private, Secluded, SqFt 5000 to 6999
Details
- Additional structures: RVParking, ToolShed
- Parcel number: R240595
Construction
Type & style
- Home type: SingleFamily
- Architectural style: Traditional
- Property subtype: Residential, Single Family Residence
Materials
- Lap Siding, T111 Siding
- Foundation: Concrete Perimeter
- Roof: Composition
Condition
- Resale,Updated/Remodeled
- New construction: No
- Year built: 2001
Utilities & green energy
- Gas: Gas
- Sewer: Public Sewer
- Water: Public
Community & neighborhood
Location
- Region: Portland
Other
Other facts
- Listing terms: Cash,Conventional,FHA,VA Loan
- Road surface type: Concrete, Paved
Price history
| Date | Event | Price |
|---|---|---|
| 8/29/2025 | Sold | $465,000-0.9%$314/sqft |
Source: | ||
| 8/7/2025 | Pending sale | $469,000$317/sqft |
Source: | ||
| 7/30/2025 | Listed for sale | $469,000+53.8%$317/sqft |
Source: | ||
| 2/23/2018 | Sold | $305,000-4.7%$206/sqft |
Source: | ||
| 1/13/2018 | Pending sale | $319,900$216/sqft |
Source: Keller Williams-PDX Central #17020612 | ||
Public tax history
| Year | Property taxes | Tax assessment |
|---|---|---|
| 2025 | $5,928 +4.4% | $245,150 +3% |
| 2024 | $5,678 +4.5% | $238,010 +3% |
| 2023 | $5,431 +5.5% | $231,080 +3% |
Find assessor info on the county website
Neighborhood: Hazelwood
Nearby schools
GreatSchools rating
- 4/10Lincoln Park Elementary SchoolGrades: PK-5Distance: 0.2 mi
- 2/10Ron Russell Middle SchoolGrades: 6-8Distance: 1.6 mi
- 2/10David Douglas High SchoolGrades: 9-12Distance: 0.7 mi
Schools provided by the listing agent
- Elementary: Lincoln Park
- Middle: Ron Russell
- High: David Douglas
Source: RMLS (OR). This data may not be complete. We recommend contacting the local school district to confirm school assignments for this home.
Get a cash offer in 3 minutes
Find out how much your home could sell for in as little as 3 minutes with a no-obligation cash offer.
Estimated market value
$461,200
Get a cash offer in 3 minutes
Find out how much your home could sell for in as little as 3 minutes with a no-obligation cash offer.
Estimated market value
$461,200

