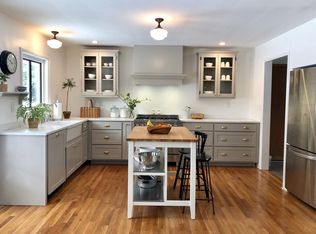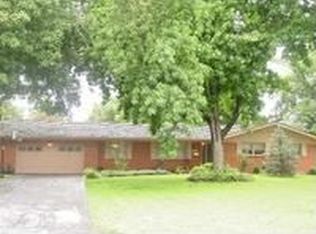Wonderful Southern Hills Home, sprawling ranch with a basement. Remodeled with exquisite style and charm. 60 foot open central living area is surrounded with tons of windows and custom plantation shutters. Fabulous Kitchen with huge quartz island/bar, quartz counter tops , Kitchen aid gas cook top, deep well cabinetry, all new stainless appliances. Delightful year round sun room adds another open living space that opens to private patio. Some features are: New roof, new furnace , all new commercial style kitchen,new master,new master bath ,new hall bath, new laundry area with barn door and bath,new hardwood flooring, new recessed lighting, new fixtures. Gorgeous all new landscaping with all perennial low maintenance garden. Circle drive and back entry garage with space.Bdrm 3 nonconforming
This property is off market, which means it's not currently listed for sale or rent on Zillow. This may be different from what's available on other websites or public sources.


