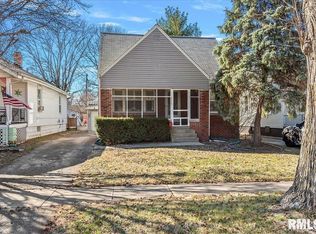Sold for $125,000 on 05/22/24
$125,000
2313 S Lowell Ave, Springfield, IL 62704
2beds
956sqft
Single Family Residence, Residential
Built in 1934
6,000 Square Feet Lot
$86,000 Zestimate®
$131/sqft
$1,217 Estimated rent
Home value
$86,000
$66,000 - $106,000
$1,217/mo
Zestimate® history
Loading...
Owner options
Explore your selling options
What's special
Do not miss this completely updated 2 bed 1 bath bungalow. Everything in this home is updated in the last few years including roof, windows, siding, kitchen, all updated plumbing, all updated electrical, HVAC in 2010 and brand new floors in 2020, new dishwasher in 2023. You will love the open feeling with the HUGE living room and spacious dining area. The basement makes for great storage or potential family room. The massive fenced in backyard is a gardeners dream. Home features a 1 car detached garage as well. Pre inspected for the buyers peace of mind.
Zillow last checked: 8 hours ago
Listing updated: May 26, 2024 at 01:01pm
Listed by:
Dominic Campo Office:217-625-4663,
Campo Realty, Inc.
Bought with:
Philip E Chiles, 471018443
Keller Williams Capital
Source: RMLS Alliance,MLS#: CA1029109 Originating MLS: Capital Area Association of Realtors
Originating MLS: Capital Area Association of Realtors

Facts & features
Interior
Bedrooms & bathrooms
- Bedrooms: 2
- Bathrooms: 1
- Full bathrooms: 1
Bedroom 1
- Level: Main
- Dimensions: 13ft 0in x 10ft 1in
Bedroom 2
- Level: Main
- Dimensions: 10ft 1in x 9ft 1in
Other
- Level: Main
- Dimensions: 12ft 7in x 11ft 5in
Other
- Area: 0
Kitchen
- Level: Main
- Dimensions: 11ft 2in x 9ft 1in
Living room
- Level: Main
- Dimensions: 17ft 1in x 12ft 7in
Main level
- Area: 956
Heating
- Forced Air
Cooling
- Central Air
Appliances
- Included: Dishwasher, Microwave, Range, Refrigerator, Gas Water Heater
Features
- Ceiling Fan(s)
- Windows: Replacement Windows
- Basement: Full,Unfinished
Interior area
- Total structure area: 956
- Total interior livable area: 956 sqft
Property
Parking
- Total spaces: 1
- Parking features: Detached, Gravel
- Garage spaces: 1
- Details: Number Of Garage Remotes: 2
Features
- Patio & porch: Patio, Porch
Lot
- Size: 6,000 sqft
- Dimensions: 40 x 150
- Features: Level
Details
- Parcel number: 2204.0377037
- Other equipment: Radon Mitigation System
Construction
Type & style
- Home type: SingleFamily
- Architectural style: Bungalow
- Property subtype: Single Family Residence, Residential
Materials
- Frame, Vinyl Siding
- Foundation: Block
- Roof: Shingle
Condition
- New construction: No
- Year built: 1934
Utilities & green energy
- Sewer: Public Sewer
- Water: Public
Community & neighborhood
Location
- Region: Springfield
- Subdivision: None
Other
Other facts
- Road surface type: Paved
Price history
| Date | Event | Price |
|---|---|---|
| 5/22/2024 | Sold | $125,000+4.2%$131/sqft |
Source: | ||
| 5/14/2024 | Pending sale | $120,000$126/sqft |
Source: | ||
| 5/13/2024 | Listed for sale | $120,000+16.5%$126/sqft |
Source: | ||
| 10/30/2020 | Sold | $103,000$108/sqft |
Source: | ||
| 9/14/2020 | Pending sale | $103,000$108/sqft |
Source: Campo Realty, Inc. #CA1002496 | ||
Public tax history
| Year | Property taxes | Tax assessment |
|---|---|---|
| 2015 | $2,017 +6.8% | $30,126 +0.6% |
| 2014 | $1,889 +2.3% | $29,932 +4% |
| 2013 | $1,846 -5.5% | $28,789 |
Find assessor info on the county website
Neighborhood: 62704
Nearby schools
GreatSchools rating
- 3/10Black Hawk Elementary SchoolGrades: K-5Distance: 0.3 mi
- 2/10Jefferson Middle SchoolGrades: 6-8Distance: 1.7 mi
- 2/10Springfield Southeast High SchoolGrades: 9-12Distance: 2.2 mi

Get pre-qualified for a loan
At Zillow Home Loans, we can pre-qualify you in as little as 5 minutes with no impact to your credit score.An equal housing lender. NMLS #10287.
