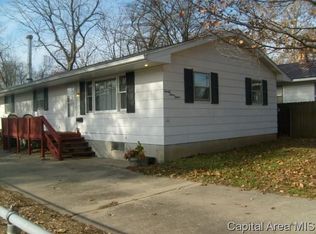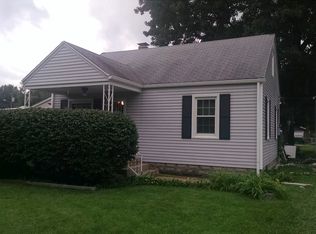Sold for $53,500
$53,500
2313 S 15th St, Springfield, IL 62703
1beds
672sqft
Single Family Residence, Residential
Built in 1922
5,880 Square Feet Lot
$65,700 Zestimate®
$80/sqft
$844 Estimated rent
Home value
$65,700
$58,000 - $74,000
$844/mo
Zestimate® history
Loading...
Owner options
Explore your selling options
What's special
More than meets the eye is waiting for you in this cozy one story home offering two bedrooms (one without formal closet) two sunrooms, enclosed front & back porches plus an unfinished rec space / sunroom perfect for hosting friends! Enjoy a nice sized living room with hardwood floors upon entry & an eat in kitchen with ceiling fan fixture, convenient closet laundry & some warm pops of color bringing it all together. Step through a super serene breezeway just off the kitchen where the sunlight & skylight-style ceiling will have you eager to enjoy your down time soaking up the sun! From there its extra outdoor living space galore with another sunroom & huge studio-like space offering endless possibilities for use & potential to finish into square footage if desired. A privacy fence encloses these outdoor enjoyment areas and offers a shady backyard with an extra shed to store your lawn equipment. Expect to be surprised by the space & charm in this well loved 1-2BR home!
Zillow last checked: 8 hours ago
Listing updated: April 21, 2023 at 01:16pm
Listed by:
Kyle T Killebrew Mobl:217-741-4040,
The Real Estate Group, Inc.
Bought with:
Kyle T Killebrew, 475109198
The Real Estate Group, Inc.
Source: RMLS Alliance,MLS#: CA1020872 Originating MLS: Capital Area Association of Realtors
Originating MLS: Capital Area Association of Realtors

Facts & features
Interior
Bedrooms & bathrooms
- Bedrooms: 1
- Bathrooms: 1
- Full bathrooms: 1
Bedroom 1
- Level: Main
- Dimensions: 9ft 6in x 11ft 8in
Additional room
- Description: Office or BR2 (No Closet)
- Level: Main
- Dimensions: 9ft 2in x 8ft 8in
Kitchen
- Level: Main
- Dimensions: 13ft 1in x 11ft 4in
Living room
- Level: Main
- Dimensions: 13ft 1in x 12ft 6in
Main level
- Area: 672
Heating
- Forced Air
Cooling
- Central Air
Features
- Ceiling Fan(s)
- Windows: Skylight(s)
- Basement: Full,Unfinished
Interior area
- Total structure area: 672
- Total interior livable area: 672 sqft
Property
Parking
- Parking features: Carport
- Has carport: Yes
Features
- Patio & porch: Porch, Screened
Lot
- Size: 5,880 sqft
- Dimensions: 147 x 40
- Features: Level
Details
- Additional structures: Shed(s)
- Parcel number: 2203.0454017
Construction
Type & style
- Home type: SingleFamily
- Architectural style: Ranch
- Property subtype: Single Family Residence, Residential
Materials
- Aluminum Siding, Wood Siding
- Foundation: Block
- Roof: Metal,Shingle
Condition
- New construction: No
- Year built: 1922
Utilities & green energy
- Sewer: Public Sewer
- Water: Public
- Utilities for property: Cable Available
Community & neighborhood
Location
- Region: Springfield
- Subdivision: None
Other
Other facts
- Road surface type: Paved
Price history
| Date | Event | Price |
|---|---|---|
| 4/21/2023 | Sold | $53,500-10.7%$80/sqft |
Source: | ||
| 3/20/2023 | Pending sale | $59,900$89/sqft |
Source: | ||
| 3/9/2023 | Listed for sale | $59,900+46.1%$89/sqft |
Source: | ||
| 9/30/2022 | Sold | $41,000-4.4%$61/sqft |
Source: | ||
| 8/31/2022 | Pending sale | $42,900$64/sqft |
Source: | ||
Public tax history
| Year | Property taxes | Tax assessment |
|---|---|---|
| 2024 | $1,083 +8.8% | $18,893 +9.5% |
| 2023 | $995 | $17,257 +99.2% |
| 2022 | -- | $8,664 +3.9% |
Find assessor info on the county website
Neighborhood: Bunn Park
Nearby schools
GreatSchools rating
- 3/10Harvard Park Elementary SchoolGrades: PK-5Distance: 0.4 mi
- 2/10Jefferson Middle SchoolGrades: 6-8Distance: 1 mi
- 2/10Springfield Southeast High SchoolGrades: 9-12Distance: 0.9 mi

Get pre-qualified for a loan
At Zillow Home Loans, we can pre-qualify you in as little as 5 minutes with no impact to your credit score.An equal housing lender. NMLS #10287.

