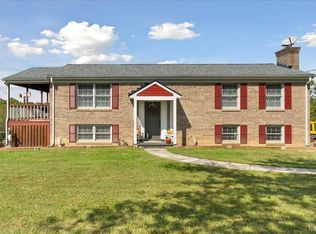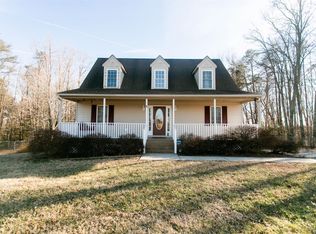Sold for $300,000
$300,000
2313 Red Oak School Rd, Concord, VA 24538
3beds
1,902sqft
Single Family Residence
Built in 1974
7.78 Acres Lot
$-- Zestimate®
$158/sqft
$1,647 Estimated rent
Home value
Not available
Estimated sales range
Not available
$1,647/mo
Zestimate® history
Loading...
Owner options
Explore your selling options
What's special
Escape to the country with this peaceful 7.78-acre property in beautiful Campbell County two separate lots perfect for horses, homesteading, or future development. This 3-bedroom, 2-bath brick ranch offers single-level living with a spacious family room ideal for gathering and relaxing. Outdoors, enjoy fenced pasture, room to garden, and quiet natural surroundings. Horse enthusiasts will love the barn with oversized 15' x 12' stalls, plus water and power already run to the stalls. Whether you're dreaming of a private farmstead, raising animals, or simply enjoying wide open space, this property offers endless potentialincluding the option to build on or sell the second lot. A rare opportunity for rural living with room to grow!
Zillow last checked: 8 hours ago
Listing updated: September 05, 2025 at 11:32am
Listed by:
Joshua David Redmond 434-386-1998 josh@joshredmondrealestate.com,
Mark A. Dalton & Co., Inc.
Bought with:
OUT OF AREA BROKER
OUT OF AREA BROKER
Source: LMLS,MLS#: 360684 Originating MLS: Lynchburg Board of Realtors
Originating MLS: Lynchburg Board of Realtors
Facts & features
Interior
Bedrooms & bathrooms
- Bedrooms: 3
- Bathrooms: 2
- Full bathrooms: 2
Primary bedroom
- Level: First
- Area: 144
- Dimensions: 12 x 12
Bedroom
- Dimensions: 0 x 0
Bedroom 2
- Level: First
- Area: 120
- Dimensions: 12 x 10
Bedroom 3
- Level: First
- Area: 110
- Dimensions: 11 x 10
Bedroom 4
- Area: 0
- Dimensions: 0 x 0
Bedroom 5
- Area: 0
- Dimensions: 0 x 0
Dining room
- Area: 0
- Dimensions: 0 x 0
Family room
- Level: First
- Area: 420
- Dimensions: 21 x 20
Great room
- Area: 0
- Dimensions: 0 x 0
Kitchen
- Level: First
- Area: 180
- Dimensions: 15 x 12
Living room
- Level: First
- Area: 300
- Dimensions: 25 x 12
Office
- Area: 0
- Dimensions: 0 x 0
Heating
- Heat Pump
Cooling
- Heat Pump
Appliances
- Included: Dishwasher, Electric Range, Refrigerator, Electric Water Heater
- Laundry: Dryer Hookup, Laundry Closet, Main Level, Washer Hookup
Features
- Main Level Bedroom, Primary Bed w/Bath, Pantry
- Flooring: Carpet, Vinyl Plank
- Basement: Crawl Space
- Attic: Pull Down Stairs
- Number of fireplaces: 1
- Fireplace features: 1 Fireplace, Wood Burning
Interior area
- Total structure area: 1,902
- Total interior livable area: 1,902 sqft
- Finished area above ground: 1,902
- Finished area below ground: 0
Property
Parking
- Parking features: Off Street
- Has garage: Yes
Features
- Levels: One
- Patio & porch: Porch, Front Porch
- Exterior features: Garden, Other
- Fencing: Fenced
Lot
- Size: 7.78 Acres
- Features: Landscaped, Secluded
Details
- Additional structures: Airplane Hangar, Pole Building, Storage, Tractor Shed, Other
- Parcel number: 48A19
Construction
Type & style
- Home type: SingleFamily
- Architectural style: Ranch
- Property subtype: Single Family Residence
Materials
- Brick, Vinyl Siding
- Roof: Shingle
Condition
- Year built: 1974
Utilities & green energy
- Electric: AEP/Appalachian Powr
- Sewer: Septic Tank
- Water: Well
Community & neighborhood
Location
- Region: Concord
Price history
| Date | Event | Price |
|---|---|---|
| 9/4/2025 | Sold | $300,000-8.8%$158/sqft |
Source: | ||
| 8/7/2025 | Pending sale | $329,000$173/sqft |
Source: | ||
| 8/3/2025 | Price change | $329,000-6%$173/sqft |
Source: | ||
| 7/29/2025 | Price change | $349,900-2.8%$184/sqft |
Source: | ||
| 7/18/2025 | Listed for sale | $359,900+3.5%$189/sqft |
Source: | ||
Public tax history
| Year | Property taxes | Tax assessment |
|---|---|---|
| 2024 | $913 | $202,800 |
| 2023 | $913 +9% | $202,800 +26% |
| 2022 | $837 | $161,000 |
Find assessor info on the county website
Neighborhood: 24538
Nearby schools
GreatSchools rating
- 5/10Concord Elementary SchoolGrades: PK-5Distance: 7.4 mi
- 4/10Rustburg Middle SchoolGrades: 6-8Distance: 7.6 mi
- 8/10Rustburg High SchoolGrades: 9-12Distance: 6.8 mi

Get pre-qualified for a loan
At Zillow Home Loans, we can pre-qualify you in as little as 5 minutes with no impact to your credit score.An equal housing lender. NMLS #10287.

