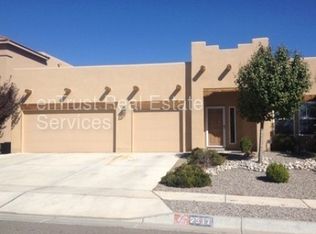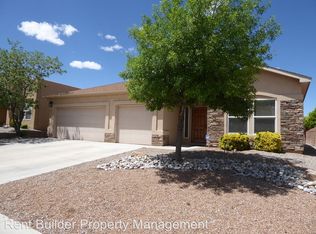''Under contract taking backup offers.''Fabulous popular Centex! 4 bedrooms upstairs with huge loft/gameroom, 3rd living space or whatever you want to make it! 1 bedroom down with full bath! Upgraded Bosch dishwasher, upgraded wood flooring in greatroom, Roof 2012, fully landscaped backyard with extended patio and dog run! Custom glass front door! Stainless kitchen appliances! Solid surface kitchen countertops! Awesome home at unbelievable price!
This property is off market, which means it's not currently listed for sale or rent on Zillow. This may be different from what's available on other websites or public sources.

