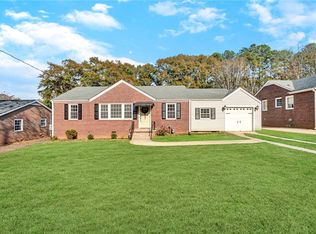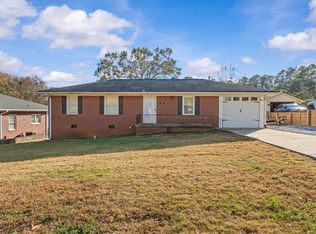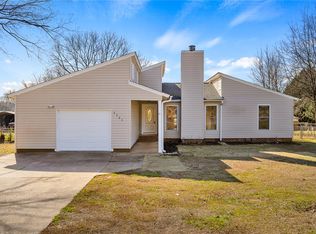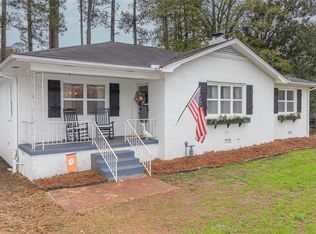If turnkey perfection is your aim, come see this all brick home on 2313 Poplar Lane! Pristine, timeless and beautifully maintained, this single story home offers perfectly restored finishes from this home's birth year and pairs them with tasteful upgrades. Tucked into a quiet, established Anderson neighborhood, you'll step inside to find a light-filled den that flows into the oversized casual dining area and kitchen. Just off the kitchen, you'll find the generously sized living room with access to the laundry room. There's also access to the back patio that overlooks the manicured and fenced backyard. The primary suite is tucked privately at the opposite end of the home and offers a private half bathroom. Two additional bedrooms and an updated full bathroom are also located on this side of the home. The oversized carport and workshop/storage room allow you to easily extend activities outdoors. Located just minutes from major shopping, schools, a local produce stand, restaurants, Linley Park and Downtown Anderson, this home offers ideal convenience to so many points of interest!
Pending
$235,000
2313 Poplar Ln, Anderson, SC 29621
3beds
1,483sqft
Est.:
Single Family Residence
Built in 1959
0.36 Acres Lot
$-- Zestimate®
$158/sqft
$-- HOA
What's special
Perfectly restored finishesAll brick homeTasteful upgradesOversized casual dining areaLight-filled denPrivate half bathroomOversized carport
- 64 days |
- 99 |
- 1 |
Likely to sell faster than
Zillow last checked: 8 hours ago
Listing updated: December 16, 2025 at 04:09pm
Listed by:
The Clever People 864-940-3777,
eXp Realty - Clever People,
Tammy Woodbury 864-221-3519,
eXp Realty - Clever People
Source: WUMLS,MLS#: 20295110 Originating MLS: Western Upstate Association of Realtors
Originating MLS: Western Upstate Association of Realtors
Facts & features
Interior
Bedrooms & bathrooms
- Bedrooms: 3
- Bathrooms: 2
- Full bathrooms: 1
- 1/2 bathrooms: 1
- Main level bathrooms: 1
- Main level bedrooms: 3
Rooms
- Room types: Laundry
Primary bedroom
- Level: Main
- Dimensions: 14X11
Bedroom 2
- Level: Main
- Dimensions: 10X11
Bedroom 3
- Level: Main
- Dimensions: 11X11
Dining room
- Level: Main
- Dimensions: 14X11
Kitchen
- Level: Main
- Dimensions: 10X11
Laundry
- Level: Main
- Dimensions: 13X2
Living room
- Level: Main
- Dimensions: 18X11
Other
- Level: Main
- Dimensions: 13X19
Heating
- Central, Forced Air, Gas, Natural Gas
Cooling
- Central Air, Electric, Forced Air, Attic Fan
Appliances
- Included: Electric Oven, Electric Range, Gas Water Heater, Microwave, Refrigerator
- Laundry: Washer Hookup, Electric Dryer Hookup
Features
- Ceiling Fan(s), Laminate Countertop, Main Level Primary, Pull Down Attic Stairs, Smooth Ceilings, Separate/Formal Living Room
- Flooring: Hardwood, Luxury Vinyl Plank, Tile
- Doors: Storm Door(s)
- Windows: Tilt-In Windows, Vinyl
- Basement: None,Crawl Space
Interior area
- Total structure area: 1,483
- Total interior livable area: 1,483 sqft
Video & virtual tour
Property
Parking
- Total spaces: 2
- Parking features: Attached Carport, Driveway
- Garage spaces: 2
- Has carport: Yes
Features
- Levels: One
- Stories: 1
- Patio & porch: Front Porch, Patio
- Exterior features: Porch, Patio, Storm Windows/Doors
- Waterfront features: None
Lot
- Size: 0.36 Acres
- Features: City Lot, Level, Subdivision
Details
- Parcel number: 1221803021
Construction
Type & style
- Home type: SingleFamily
- Architectural style: Ranch
- Property subtype: Single Family Residence
Materials
- Brick
- Foundation: Crawlspace
- Roof: Architectural,Shingle
Condition
- Year built: 1959
Utilities & green energy
- Sewer: Public Sewer
- Water: Public
- Utilities for property: Electricity Available, Natural Gas Available, Sewer Available, Water Available, Underground Utilities
Community & HOA
Community
- Security: Security System Owned
- Subdivision: Bellview Estates
HOA
- Has HOA: No
- Services included: None
Location
- Region: Anderson
Financial & listing details
- Price per square foot: $158/sqft
- Tax assessed value: $199,360
- Annual tax amount: $1,088
- Date on market: 11/28/2025
- Cumulative days on market: 254 days
- Listing agreement: Exclusive Right To Sell
Estimated market value
Not available
Estimated sales range
Not available
$1,652/mo
Price history
Price history
| Date | Event | Price |
|---|---|---|
| 12/17/2025 | Pending sale | $235,000$158/sqft |
Source: | ||
| 11/28/2025 | Listed for sale | $235,000-4.1%$158/sqft |
Source: | ||
| 11/27/2025 | Listing removed | $245,000$165/sqft |
Source: | ||
| 9/15/2025 | Listed for sale | $245,000-5.7%$165/sqft |
Source: | ||
| 9/12/2025 | Listing removed | $259,900$175/sqft |
Source: | ||
Public tax history
Public tax history
| Year | Property taxes | Tax assessment |
|---|---|---|
| 2024 | -- | $7,970 |
| 2023 | $3,412 +51.8% | $7,970 +31.3% |
| 2022 | $2,248 +9.4% | $6,070 +14.3% |
Find assessor info on the county website
BuyAbility℠ payment
Est. payment
$1,097/mo
Principal & interest
$911
Property taxes
$104
Home insurance
$82
Climate risks
Neighborhood: 29621
Nearby schools
GreatSchools rating
- 6/10Concord Elementary SchoolGrades: PK-5Distance: 0.5 mi
- 7/10Mccants Middle SchoolGrades: 6-8Distance: 1.2 mi
- 8/10T. L. Hanna High SchoolGrades: 9-12Distance: 3.1 mi
Schools provided by the listing agent
- Elementary: Concord Elem
- Middle: Mccants Middle
- High: Tl Hanna High
Source: WUMLS. This data may not be complete. We recommend contacting the local school district to confirm school assignments for this home.
- Loading



