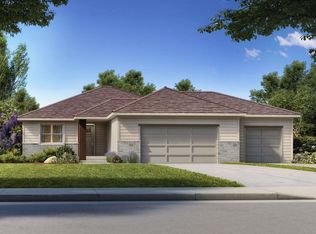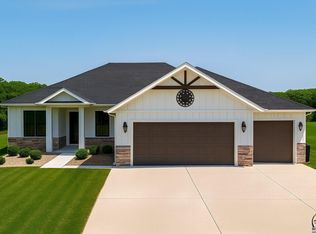Sold on 12/29/23
Price Unknown
2313 NW 49th Ter, Topeka, KS 66618
5beds
2,708sqft
Single Family Residence, Residential
Built in 2022
0.67 Acres Lot
$498,100 Zestimate®
$--/sqft
$2,713 Estimated rent
Home value
$498,100
$458,000 - $543,000
$2,713/mo
Zestimate® history
Loading...
Owner options
Explore your selling options
What's special
** 10K YOUR WAY, if closed by 12/31/23*** 5 Bedrooms and 3 Baths- BASEMENT COMPLETELY FINISHED!!! Boasting an array of sleek finishes nestled into a half-acre lot in the Seaman school district, this Kyler Plan by Drippé Homes is the perfect place to call home. The entry flows into a luminous, open-concept living, dining, and kitchen area with an electric fireplace and rustic wood mantel. The kitchen has granite countertops, a designer picket tile backsplash, custom two-tone cabinets, and a suite of high-end stainless-steel appliances featuring a gas range from GE. This floor plan comes with 3 large bedrooms and 2 bathrooms on the main floor, a large walk-in closet in the primary bedroom, and a finished basement family room, 2 Bedrooms and 1 Bathroom. Give us a call today to discuss all that this amazing property has to offer. Move-in ready! $10,000 can be used towards: Price, Closing Cost, Interest Rate Reduction, Customization... YOU CHOOSE!!!
Zillow last checked: 8 hours ago
Listing updated: January 01, 2024 at 09:01am
Listed by:
Morgan Whitney 785-438-0596,
Better Homes and Gardens Real
Bought with:
Brenda Hanson, SP00216695
KW Diamond Partners
Source: Sunflower AOR,MLS#: 231843
Facts & features
Interior
Bedrooms & bathrooms
- Bedrooms: 5
- Bathrooms: 3
- Full bathrooms: 3
Primary bedroom
- Level: Main
- Area: 231.19
- Dimensions: 16'11"x13'8"
Bedroom 2
- Level: Main
- Area: 129.25
- Dimensions: 11'x11'9"
Bedroom 3
- Level: Main
- Area: 143
- Dimensions: 13'x11'
Bedroom 4
- Level: Basement
- Area: 171.97
- Dimensions: 13' 8" x 12' 7"
Other
- Level: Basement
- Area: 192.47
- Dimensions: 13'8" x 14' 1"
Dining room
- Level: Main
- Area: 73
- Dimensions: 6'x12'2"
Family room
- Level: Basement
- Area: 114.29
- Dimensions: 17'7"x6'6"
Kitchen
- Level: Main
- Area: 214.94
- Dimensions: 17'8"x12'2"
Laundry
- Level: Main
- Area: 70.69
- Dimensions: 7'3"x9'9"
Living room
- Level: Main
- Area: 247.33
- Dimensions: 17'8"x14'
Heating
- Natural Gas, 90 + Efficiency
Cooling
- Central Air
Appliances
- Included: Electric Range, Range Hood, Microwave, Dishwasher, Refrigerator, Disposal
- Laundry: Main Level, Separate Room
Features
- Sheetrock, High Ceilings, Vaulted Ceiling(s)
- Flooring: Ceramic Tile, Laminate, Carpet
- Windows: Insulated Windows
- Basement: Concrete,Full,Partially Finished,Walk-Out Access,9'+ Walls
- Number of fireplaces: 1
- Fireplace features: One, Living Room, Electric
Interior area
- Total structure area: 2,708
- Total interior livable area: 2,708 sqft
- Finished area above ground: 1,584
- Finished area below ground: 1,124
Property
Parking
- Parking features: Attached, Auto Garage Opener(s), Garage Door Opener
- Has attached garage: Yes
Features
- Patio & porch: Covered
Lot
- Size: 0.67 Acres
- Dimensions: 95 x 308
- Features: Sprinklers In Front, Sidewalk
Details
- Parcel number: R329681
- Special conditions: Standard,Arm's Length
Construction
Type & style
- Home type: SingleFamily
- Architectural style: Ranch
- Property subtype: Single Family Residence, Residential
Materials
- Frame, Stone
- Roof: Composition
Condition
- Year built: 2022
Utilities & green energy
- Water: Public
Community & neighborhood
Location
- Region: Topeka
- Subdivision: Greenhill Pointe
Price history
| Date | Event | Price |
|---|---|---|
| 12/29/2023 | Sold | -- |
Source: | ||
| 12/17/2023 | Pending sale | $455,900$168/sqft |
Source: | ||
| 11/14/2023 | Listed for sale | $455,900+0.2%$168/sqft |
Source: | ||
| 11/8/2023 | Listing removed | -- |
Source: | ||
| 9/23/2023 | Price change | $454,900-5.2%$168/sqft |
Source: | ||
Public tax history
| Year | Property taxes | Tax assessment |
|---|---|---|
| 2025 | -- | $52,259 |
| 2024 | $8,105 +43.4% | $52,259 +54.6% |
| 2023 | $5,650 +2536.7% | $33,795 +1977.1% |
Find assessor info on the county website
Neighborhood: 66618
Nearby schools
GreatSchools rating
- 8/10Elmont Elementary SchoolGrades: K-6Distance: 2 mi
- 5/10Seaman Middle SchoolGrades: 7-8Distance: 1.8 mi
- 6/10Seaman High SchoolGrades: 9-12Distance: 1.2 mi
Schools provided by the listing agent
- Elementary: Elmont Elementary School/USD 345
- Middle: Seaman Middle School/USD 345
- High: Seaman High School/USD 345
Source: Sunflower AOR. This data may not be complete. We recommend contacting the local school district to confirm school assignments for this home.

