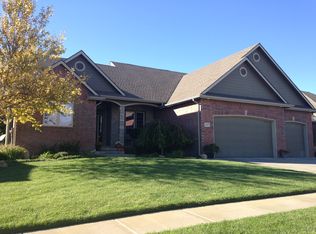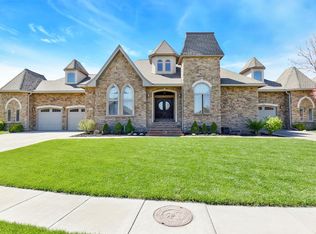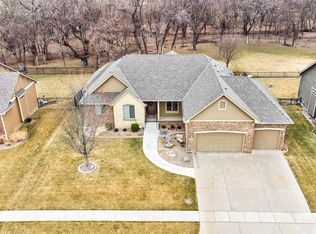Price Reduced For A Quick Sale! More Amenities Than You Might Expect For The Price! This Home Is Everything You Will Want And More With The Private Backyard With Views of The Wooded Creek Behind The Home. Why Build When You Could Buy This Home With Established Landscaping, Sprinkler System, Fresh Paint On The Interior, A Finished Basement, And Many Upgrades That You Won't See In Many Neighborhoods In The Area? This Home Features 5 Bedrooms And An Office With A Double Door Entry (Easy To Make A Bedroom If Needed - Just Needs A Closet Added). The Kitchen Features Rustic Cherry Cabinets, Stainless Appliances, An Island With A Beautiful Granite Countertop, Gas Cooktop, Rubbed Bronze Fixtures, A Pantry, And So Much More. Don't Forget The Formal Dining Room And A Breakfast Area, Granite Countertops In All The Bathrooms, Tile Floors, Ceilings That You Won't Believe Unless You See For Yourself, And So Much More Make This Home Stand Out From Any Other Home In The Area. Master Suite Is Stunning With Corner Whirlpool Tub, Separate Tile Shower, Double Vanity, And A Walk-In Closet With Built-In Chest. The Basement Features Stained Concrete Floors In The Family Room And Full Bathroom (Wired For Heated Floors), Three Spacious Bedrooms With Custom Features, And A Beautiful Wet Bar. Mid-Level Walkout Offers Flexible Access To The Backyard. You Will Enjoy All of The Kansas Seasons On The Covered Deck With An Angled Gas Fireplace And Concrete Patio With Views of The Wooded Creek Lot. High Efficiency Furnace And Air Conditioner, As Well As Upgraded Insulation, Offers Energy Efficiency You Deserve. Take Advantage of The Derby School System And All of The Shopping, Restaurants, And Activities That This Area Has To Offer.
This property is off market, which means it's not currently listed for sale or rent on Zillow. This may be different from what's available on other websites or public sources.


