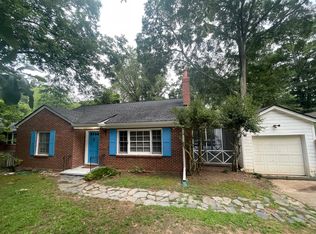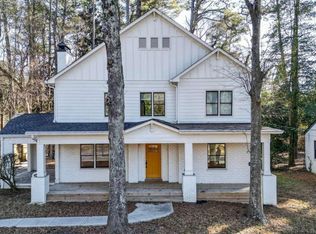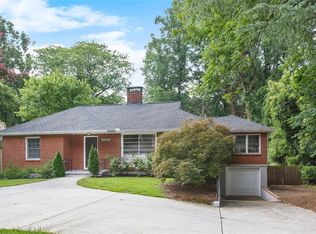Cozy brick ranch in Decatur City School district. This is not the average brick ranch. Lots of sunlightshines through in many of the rooms including the eat-in kitchen. Owner's suite has a spa-likebathroom. There are an additional 3 bedrooms, possibly for a home office or two. The backyard isfully enclosed by a privacy fence and has a screened porch. Lots of storage areas in the back.AC is 3 years old. Welcome home to the heart of Decatur.
This property is off market, which means it's not currently listed for sale or rent on Zillow. This may be different from what's available on other websites or public sources.


