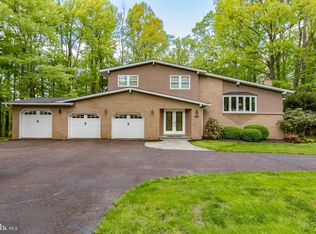Milford Township Custom Home on 1.61 Acres that has Everything You Are Looking For! 4 Bedroom 2.5 Bath Stone Exterior Colonial. Front Porch with an Attached Gazebo. Double Door Entrance to home with Winding "Gone With The Wind" Steps to the Second Level. Main Floor Bedroom with Large Windows and Closet could also be an Office or Play Room. Kitchen, Breakfast Nook and Dining Room Flow Together to Offer Abundance Space for Large Crowds. Breakfast Nook Offers Ten Windows. Kitchen features Custom Built White Distressed Cabinets, Tile Flooring Through Out, Gas Cooktop, and Center Island. Family Room Features French Doors Out to the Paver Patio. Private Backyard features a Firepit and Built in Gas Grill. Main Floor Laundry Room/Mudroom Leads Out to 3 Bay Garage. Second Floor Offers a Generous Master Suite with Tile Radiant Floors, Master Bathroom with Double Sinks, Large Tile Walk In Shower, Walk In Closet 11 x 10, and Vanity Area. The 2nd and 3rd Bedrooms have custom touches and great closet space. Walk Out Basement is Partial Finished and Also offer Unfinished Space for Storage.
This property is off market, which means it's not currently listed for sale or rent on Zillow. This may be different from what's available on other websites or public sources.
