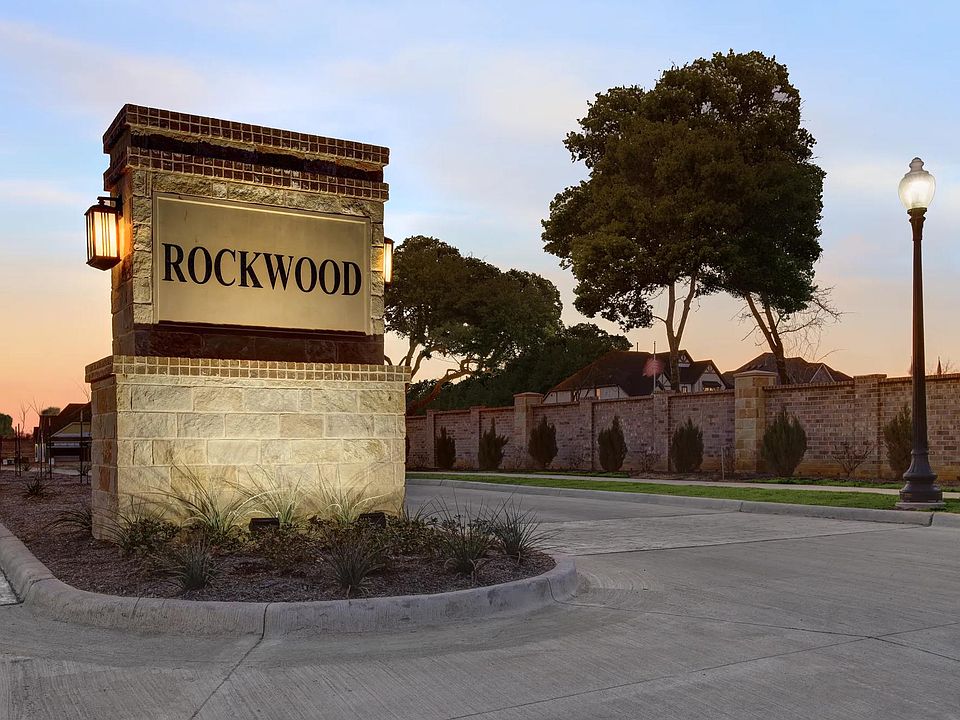MLS# 20770689 - Built by Drees Custom Homes - Ready Now! ~ An open study and dining room lie just off the kitchen which comes with an ample serving island, custom cabinetry, and built-in home office. An inviting corner fireplace grounds and centers the family room with its vaulted ceiling and openness to the kitchen. ?Two spacious bedroom suites lie on the first-floor, both with generous walk-in closets. The owner's suite comes with a spa-like bath including a free standing tub and glass walk-in shower room.
New construction
$644,990
2313 Meek Woods Ln, Mansfield, TX 76063
4beds
3,484sqft
Single Family Residence
Built in 2024
8,712 sqft lot
$636,000 Zestimate®
$185/sqft
$54/mo HOA
What's special
Inviting corner fireplaceBuilt-in home officeSpacious bedroom suitesAmple serving islandVaulted ceilingGlass walk-in shower roomGenerous walk-in closets
- 224 days
- on Zillow |
- 324 |
- 15 |
Zillow last checked: 7 hours ago
Listing updated: 11 hours ago
Listed by:
Ben Caballero 888-872-6006,
HomesUSA.com 888-872-6006
Source: NTREIS,MLS#: 20770689
Travel times
Schedule tour
Select your preferred tour type — either in-person or real-time video tour — then discuss available options with the builder representative you're connected with.
Select a date
Open houses
Facts & features
Interior
Bedrooms & bathrooms
- Bedrooms: 4
- Bathrooms: 5
- Full bathrooms: 4
- 1/2 bathrooms: 1
Primary bedroom
- Features: Double Vanity, Garden Tub/Roman Tub, Separate Shower, Walk-In Closet(s)
- Level: First
- Dimensions: 17 x 13
Bedroom
- Level: Second
- Dimensions: 11 x 11
Bedroom
- Level: Second
- Dimensions: 13 x 11
Bedroom
- Level: First
- Dimensions: 11 x 12
Dining room
- Level: First
- Dimensions: 13 x 10
Game room
- Level: Second
- Dimensions: 17 x 14
Kitchen
- Features: Breakfast Bar, Built-in Features, Stone Counters, Walk-In Pantry
- Level: First
- Dimensions: 16 x 13
Living room
- Level: First
- Dimensions: 21 x 19
Media room
- Level: First
- Dimensions: 16 x 16
Office
- Level: First
- Dimensions: 12 x 11
Utility room
- Features: Built-in Features, Utility Room, Utility Sink
- Level: First
- Dimensions: 12 x 8
Heating
- Central
Cooling
- ENERGY STAR Qualified Equipment
Appliances
- Included: Double Oven, Dishwasher, Gas Cooktop, Disposal, Microwave, Vented Exhaust Fan
- Laundry: Washer Hookup, Electric Dryer Hookup
Features
- Decorative/Designer Lighting Fixtures, Double Vanity, Granite Counters, High Speed Internet, Kitchen Island, Open Floorplan, Pantry, Smart Home, Cable TV, Vaulted Ceiling(s), Walk-In Closet(s), Wired for Sound
- Flooring: Carpet, Tile, Wood
- Has basement: No
- Number of fireplaces: 1
- Fireplace features: Family Room, Gas
Interior area
- Total interior livable area: 3,484 sqft
Video & virtual tour
Property
Parking
- Total spaces: 3
- Parking features: Door-Single, Garage, Garage Door Opener, Tandem
- Attached garage spaces: 3
Features
- Levels: Two
- Stories: 2
- Patio & porch: Covered
- Exterior features: Lighting, Private Yard, Rain Gutters
- Pool features: None
- Fencing: Wood
Lot
- Size: 8,712 sqft
- Dimensions: 65 x 134
Details
- Parcel number: 43003683
- Special conditions: Builder Owned
Construction
Type & style
- Home type: SingleFamily
- Architectural style: Traditional,Detached
- Property subtype: Single Family Residence
Materials
- Brick, Concrete, Wood Siding
- Foundation: Slab
- Roof: Composition
Condition
- New construction: Yes
- Year built: 2024
Details
- Builder name: Drees Custom Homes
Utilities & green energy
- Sewer: Public Sewer
- Water: Public
- Utilities for property: Natural Gas Available, Sewer Available, Separate Meters, Underground Utilities, Water Available, Cable Available
Community & HOA
Community
- Features: Curbs, Sidewalks
- Security: Prewired, Security System, Smoke Detector(s)
- Subdivision: Rockwood 65'
HOA
- Has HOA: Yes
- Services included: Association Management
- HOA fee: $650 annually
- HOA name: Neighborhood Management
- HOA phone: 972-359-1548
Location
- Region: Mansfield
Financial & listing details
- Price per square foot: $185/sqft
- Tax assessed value: $67,067
- Annual tax amount: $1,525
- Date on market: 11/4/2024
About the community
Clubhouse
Welcome to Rockwood, Mansfield's newest home community. Here, you'll choose from a vast collection of cutting-edge floor plans with stunning curb appeal. With an outstanding location just minutes of Downtown Mansfield, you will enjoy a fine selection of dining and local shopping nearby. Future planned community amenities include a gathering area with an outdoor kitchen, landscaping, and a lovely outdoor kitchen pavilion area. Plus, enjoy great new schools, a perk of being part of Mansfield ISD. Discover Rockwood, today!
Source: Drees Homes

