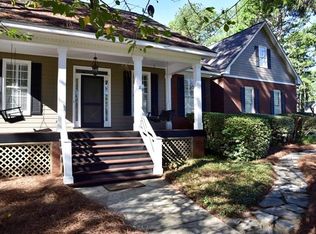Wonderful 4 BR, 2.5 bath home on private cul-de-sac in Doublegate! Many appealing features including high ceilings and upgrades that add appeal! Foyer, Dining Room and Great Room with beautiful hardwood floors. Foyer(11'7x6) and Dining Room with 12'ceilings, Great Room with Cathedral Ceiling, fireplace with gas logs, built-in bookshelves,French Doors and windows that offer lots of light. Kitchen with new granite countertops, new sink& fixtures, new stainless appliances, bar for casual dining, plus breakfast area with bay window, lovely views of woooded backyard. Granite desk that is ideal for kids' doing homework! Powder Room with pedestal sink off kitchen.Laundry Room with sink and tile flooring. Master Bedrooom with 9'ceilings and huge walk in closet! Master Bath with whirpool tub, double vanities, separate shower,.Three other spacious bedrooms with 9'ceilings and outstanding closets(two have walk ins!). Pretty hall bath with tile flooring. Large Deck is on rear of home with gas hook up for ourdoor grilling! Lovely wooded lot that offers total privacy. Architectural Shingles on roof, replaced in past 6 years.Alarm/sprinkler systems.Neighborhood on cul-de-sac is untrafficked and adds extra appeal for you and your family! Call to view this special home!!
This property is off market, which means it's not currently listed for sale or rent on Zillow. This may be different from what's available on other websites or public sources.
