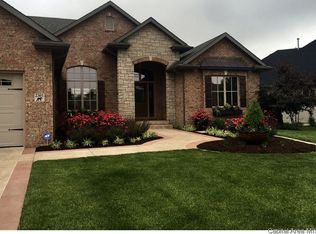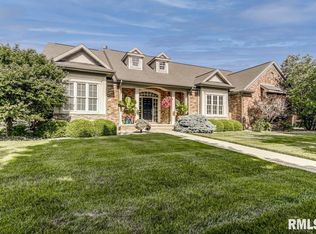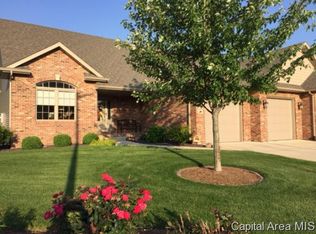Goethermal heating. Sits on pond 3600 sq ft above ground and 1767 s ft finished basement for a total of 5360 sq ft.
This property is off market, which means it's not currently listed for sale or rent on Zillow. This may be different from what's available on other websites or public sources.



