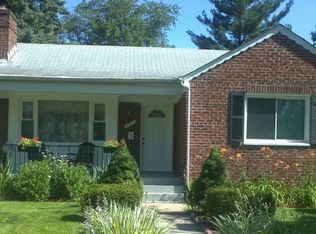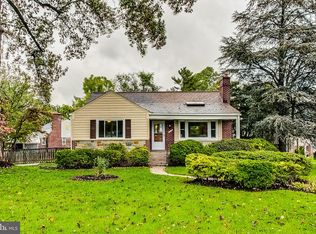Sold for $520,000
$520,000
2313 Homestead Dr, Silver Spring, MD 20902
2beds
1,587sqft
Single Family Residence
Built in 1949
6,742 Square Feet Lot
$512,000 Zestimate®
$328/sqft
$2,439 Estimated rent
Home value
$512,000
$466,000 - $558,000
$2,439/mo
Zestimate® history
Loading...
Owner options
Explore your selling options
What's special
Welcome to this beautifully updated mid-century modern two-level home in the serene Carroll Knolls neighborhood of Silver Spring. A charming front porch invites you to relax with your morning coffee or unwind in the evening. Step inside to a bright and welcoming living room, featuring a cozy wood-burning fireplace and a large window that fills the room with natural light. The formal dining room offers a perfect setting for gatherings, complete with custom built-ins. The thoughtfully updated kitchen boasts stainless-steel appliances, vinyl floors, and a pantry for added convenience. Additionally, the main level features two bedrooms, an updated full bathroom, and gleaming hardwood floors throughout. Downstairs, the finished lower level provides exceptional additional living space, including a spacious family room with new recessed lighting, a full bathroom, and a versatile room ideal as a potential third bedroom or home office. This level also features a built-in retro wet bar complete with bar stools, a walk-in closet, a laundry area, a utility/storage room, and charming original knotty pine paneling with wall-to-wall carpet. Step outside to a private, fully fenced backyard with patio and shed — perfect for outdoor enjoyment. Ideally located near both Forest Glen and Wheaton Metro stations, with easy access to parks, shopping, dining, and major highways, this home offers the perfect balance of convenience and tranquility. Improvements: - New Roof (2021) - New HVAC (2021) - New Siding & Some Newer Windows (2022) - New Kitchen Appliances (2023) - New Kitchen Floor (2020) - New Washing Machine (2023) - Gas lines from street to home were replaced in (2023) - French Drains (on the right side of the house and goes out to the back corner of the yard). - Generator Serviced (Feb 2025). The generator is natural gas and is fully integrated. It has been annually maintained and has a new battery. - Chimney & Fireplace cleaned and visually inspected (Feb 2025). Annually maintained.
Zillow last checked: 8 hours ago
Listing updated: May 05, 2025 at 04:25pm
Listed by:
Tammy Thomas 301-908-2153,
GO BRENT, INC.,
Co-Listing Agent: Natalie Thomas 301-908-0982,
GO BRENT, INC.
Bought with:
Carmen Murphy, 524875
Samson Properties
Source: Bright MLS,MLS#: MDMC2167282
Facts & features
Interior
Bedrooms & bathrooms
- Bedrooms: 2
- Bathrooms: 2
- Full bathrooms: 2
- Main level bathrooms: 1
- Main level bedrooms: 2
Bedroom 1
- Features: Flooring - Solid Hardwood
- Level: Main
Bedroom 2
- Features: Flooring - Solid Hardwood
- Level: Main
Bathroom 1
- Level: Main
Bonus room
- Features: Flooring - Carpet
- Level: Lower
Dining room
- Features: Built-in Features, Flooring - HardWood
- Level: Main
Family room
- Features: Flooring - Carpet, Basement - Finished, Recessed Lighting, Wet Bar
- Level: Lower
Other
- Level: Lower
Kitchen
- Features: Flooring - Vinyl, Kitchen - Electric Cooking, Pantry
- Level: Main
Laundry
- Level: Lower
Living room
- Features: Crown Molding, Fireplace - Wood Burning, Flooring - HardWood
- Level: Main
Storage room
- Level: Lower
Utility room
- Level: Lower
Heating
- Forced Air, Natural Gas
Cooling
- Central Air, Electric
Appliances
- Included: Dishwasher, Disposal, Oven/Range - Electric, Refrigerator, Stainless Steel Appliance(s), Cooktop, Washer, Water Heater, Dryer, Exhaust Fan, Freezer, Gas Water Heater
- Laundry: Lower Level, Dryer In Unit, Washer In Unit, Laundry Room
Features
- Built-in Features, Cedar Closet(s), Crown Molding, Dining Area, Entry Level Bedroom, Floor Plan - Traditional, Kitchen - Galley, Pantry, Recessed Lighting, Bar
- Flooring: Carpet, Hardwood, Vinyl
- Basement: Finished,Improved,Windows,Heated,Sump Pump,Water Proofing System,Workshop
- Number of fireplaces: 1
- Fireplace features: Brick, Mantel(s)
Interior area
- Total structure area: 1,974
- Total interior livable area: 1,587 sqft
- Finished area above ground: 987
- Finished area below ground: 600
Property
Parking
- Parking features: On Street
- Has uncovered spaces: Yes
Accessibility
- Accessibility features: Other
Features
- Levels: Two
- Stories: 2
- Patio & porch: Patio, Porch
- Exterior features: Other
- Pool features: None
- Fencing: Full,Privacy,Wood
Lot
- Size: 6,742 sqft
- Features: Landscaped, Private, Rear Yard, Front Yard, SideYard(s)
Details
- Additional structures: Above Grade, Below Grade
- Parcel number: 161301102673
- Zoning: R60
- Special conditions: Standard
Construction
Type & style
- Home type: SingleFamily
- Architectural style: Ranch/Rambler
- Property subtype: Single Family Residence
Materials
- Brick
- Foundation: Other
Condition
- New construction: No
- Year built: 1949
Utilities & green energy
- Sewer: Public Sewer
- Water: Public
Community & neighborhood
Security
- Security features: Smoke Detector(s), Carbon Monoxide Detector(s)
Location
- Region: Silver Spring
- Subdivision: Carroll Knolls
Other
Other facts
- Listing agreement: Exclusive Agency
- Ownership: Fee Simple
Price history
| Date | Event | Price |
|---|---|---|
| 4/17/2025 | Sold | $520,000-2.8%$328/sqft |
Source: | ||
| 3/10/2025 | Contingent | $535,000$337/sqft |
Source: | ||
| 3/6/2025 | Listed for sale | $535,000+23%$337/sqft |
Source: | ||
| 2/14/2020 | Sold | $435,000+1.2%$274/sqft |
Source: Public Record Report a problem | ||
| 1/9/2020 | Listed for sale | $430,000+121.1%$271/sqft |
Source: Houwzer LLC #MDMC690988 Report a problem | ||
Public tax history
| Year | Property taxes | Tax assessment |
|---|---|---|
| 2025 | $745 -84.4% | $441,233 +6.3% |
| 2024 | $4,780 +0.5% | $415,200 +0.6% |
| 2023 | $4,757 +5% | $412,900 +0.6% |
Find assessor info on the county website
Neighborhood: Carroll Knolls
Nearby schools
GreatSchools rating
- 6/10Oakland Terrace Elementary SchoolGrades: PK-5Distance: 0.5 mi
- 5/10Newport Mill Middle SchoolGrades: 6-8Distance: 1.5 mi
- 7/10Albert Einstein High SchoolGrades: 9-12Distance: 1.4 mi
Schools provided by the listing agent
- Elementary: Oakland Terrace
- Middle: Newport Mill
- High: Albert Einstein
- District: Montgomery County Public Schools
Source: Bright MLS. This data may not be complete. We recommend contacting the local school district to confirm school assignments for this home.
Get pre-qualified for a loan
At Zillow Home Loans, we can pre-qualify you in as little as 5 minutes with no impact to your credit score.An equal housing lender. NMLS #10287.
Sell with ease on Zillow
Get a Zillow Showcase℠ listing at no additional cost and you could sell for —faster.
$512,000
2% more+$10,240
With Zillow Showcase(estimated)$522,240

