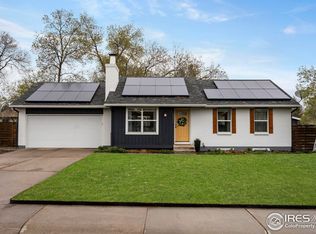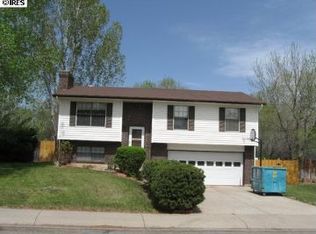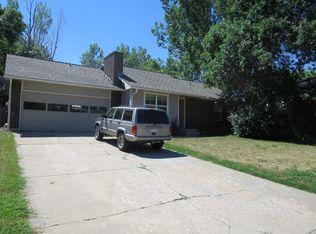Welcome to this beautiful ranch home in the heart of Fort Collins. This welcoming home is situated on a corner lot facing east. This home has an open concept with three main floor bedrooms and one bathroom, allowing for comfortable living. Additional two bedrooms and one bath downstairs. Huge laundry room with built in shelves and two fireplaces to stay warm this winter. This is the perfect place to call your own!
This property is off market, which means it's not currently listed for sale or rent on Zillow. This may be different from what's available on other websites or public sources.


