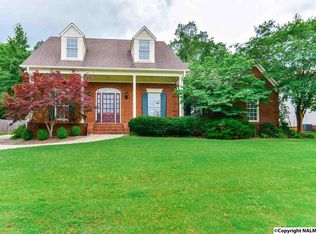Sold for $315,000
$315,000
2313 Galahad Dr SW, Decatur, AL 35603
4beds
2,107sqft
Single Family Residence
Built in 1992
0.3 Acres Lot
$321,200 Zestimate®
$150/sqft
$2,001 Estimated rent
Home value
$321,200
$283,000 - $366,000
$2,001/mo
Zestimate® history
Loading...
Owner options
Explore your selling options
What's special
Welcome Home to this 4 bedroom, 2.5 bath with 2 car garage & covered front porch entry! Living room features 13 foot high ceilings, hardwood floors, 2 sided, gas log fireplace, Breakfast room with built-ins and fireplace. Kitchen features granite countertops, breakfast bar, and pantry. Main floor master suite w/vaulted ceilings, glamour bath & walk-in closet! three bedrooms upstairs features full bath & walk-in attic with tons of storage space. Private back patio with canopy in privacy fenced yard. Updates; 5 year old roof, DH windows 2022, Recessed (smart) lighting and new water heater.
Zillow last checked: 8 hours ago
Listing updated: June 20, 2024 at 02:03pm
Listed by:
Kathy Lawrence 256-278-9149,
Leading Edge R.E. Group-Mad.,
Penny Forman 256-466-4652,
Leading Edge Decatur
Bought with:
Britney McCraw, 130237
CRYE-LEIKE REALTORS - Hsv
Source: ValleyMLS,MLS#: 21859937
Facts & features
Interior
Bedrooms & bathrooms
- Bedrooms: 4
- Bathrooms: 3
- Full bathrooms: 2
- 1/2 bathrooms: 1
Primary bedroom
- Features: Carpet, Ceiling Fan(s), Vaulted Ceiling(s)
- Level: First
- Area: 195
- Dimensions: 15 x 13
Bedroom 2
- Features: Carpet, Ceiling Fan(s), Vaulted Ceiling(s)
- Level: Second
- Area: 156
- Dimensions: 13 x 12
Bedroom 3
- Features: Carpet, Ceiling Fan(s)
- Level: Second
- Area: 132
- Dimensions: 12 x 11
Bedroom 4
- Features: Carpet, Ceiling Fan(s)
- Level: Second
- Area: 120
- Dimensions: 12 x 10
Dining room
- Features: Chair Rail, Crown Molding, Wood Floor
- Level: First
- Area: 120
- Dimensions: 12 x 10
Kitchen
- Features: Granite Counters, Pantry, Recessed Lighting, Tile
- Level: First
- Area: 121
- Dimensions: 11 x 11
Living room
- Features: 10’ + Ceiling, Crown Molding, Fireplace, Vaulted Ceiling(s)
- Level: First
- Area: 300
- Dimensions: 15 x 20
Laundry room
- Features: Pantry, Tile
- Level: First
- Area: 78
- Dimensions: 13 x 6
Heating
- Central 1, Natural Gas
Cooling
- Central 1, Electric
Appliances
- Included: Cooktop, Dishwasher, Disposal, Microwave, Oven, Refrigerator
Features
- Has basement: No
- Number of fireplaces: 1
- Fireplace features: One
Interior area
- Total interior livable area: 2,107 sqft
Property
Features
- Levels: Two
- Stories: 2
Lot
- Size: 0.30 Acres
- Dimensions: 86 x 152.66
Details
- Parcel number: 1301022000222.000
Construction
Type & style
- Home type: SingleFamily
- Property subtype: Single Family Residence
Materials
- Foundation: Slab
Condition
- New construction: No
- Year built: 1992
Utilities & green energy
- Sewer: Public Sewer
- Water: Public
Community & neighborhood
Location
- Region: Decatur
- Subdivision: Woodhurst
Other
Other facts
- Listing agreement: Agency
Price history
| Date | Event | Price |
|---|---|---|
| 6/20/2024 | Sold | $315,000-3.1%$150/sqft |
Source: | ||
| 5/23/2024 | Contingent | $325,000$154/sqft |
Source: | ||
| 5/5/2024 | Listed for sale | $325,000+35.4%$154/sqft |
Source: | ||
| 6/1/2021 | Sold | $240,000+0%$114/sqft |
Source: | ||
| 4/2/2021 | Pending sale | $239,900$114/sqft |
Source: | ||
Public tax history
| Year | Property taxes | Tax assessment |
|---|---|---|
| 2024 | $1,124 | $25,860 |
| 2023 | $1,124 | $25,860 |
| 2022 | $1,124 +26.9% | $25,860 +25.5% |
Find assessor info on the county website
Neighborhood: 35603
Nearby schools
GreatSchools rating
- 4/10Chestnut Grove Elementary SchoolGrades: PK-5Distance: 1 mi
- 6/10Cedar Ridge Middle SchoolGrades: 6-8Distance: 0.7 mi
- 7/10Austin High SchoolGrades: 10-12Distance: 1.3 mi
Schools provided by the listing agent
- Elementary: Chestnut Grove Elementary
- Middle: Austin Middle
- High: Austin
Source: ValleyMLS. This data may not be complete. We recommend contacting the local school district to confirm school assignments for this home.
Get pre-qualified for a loan
At Zillow Home Loans, we can pre-qualify you in as little as 5 minutes with no impact to your credit score.An equal housing lender. NMLS #10287.
Sell with ease on Zillow
Get a Zillow Showcase℠ listing at no additional cost and you could sell for —faster.
$321,200
2% more+$6,424
With Zillow Showcase(estimated)$327,624
